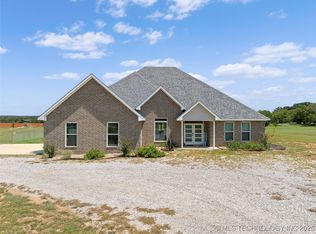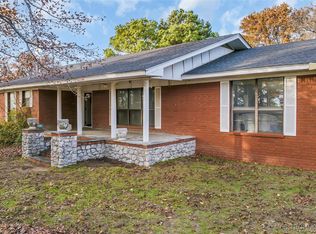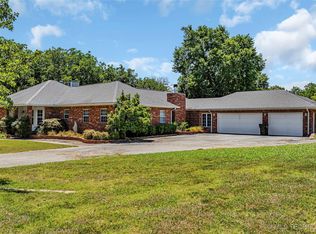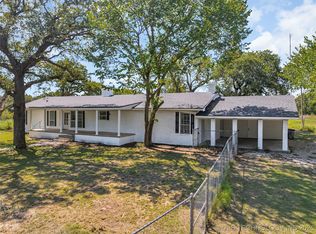Southern Oklahoma living at its best! This brick/stone 3 BR 3 BA home with 3 living areas was built with beauty, quality, and comfort in mind. The front entry door is hand built with 4" oak. Two triple ceiling fans and custom-made beams adorn the ceiling in the main living area's vaulted area. The kitchen island between the living and kitchen areas has cabinets and a seating area. SS appliances include a farmhouse sink, a dishwasher, a refrigerator, and a gas stove. The spacious formal dining area looks out over the front yard and a walk-in pantry is located nearby in the hallway.
The primary bedroom has an additional sitting area and is accessed via double French doors. A double-sided fireplace is shared by the bedroom and the bathroom. The 2-person jetted tub is located near the fireplace for relaxing ambiance. The convenient walk-through shower is spacious enough for 2 rain showerheads. The closet with natural lighting has a dressing area at one end plus seating area at the other. The second bedroom has a private bathroom. The third bedroom is conveniently located near the hall bathroom. The large under-staircase closet is accessed through the spacious nearby utility room. The second-floor second living area is accessed through the stairway in this area. The third living area is located through the double French doors from the main living area. Some extra details about this place: Both second and third living areas could easily be made into 4th and 5th large bedrooms with the addition of closets. There are 8' doors throughout the home and custom pine trim. Travertine showers. Travertine kitchen countertops. Hardwood flooring downstairs Carpeted upstairs. Tri-zoned HVAC. The walls have spray foam insulation. The covered front west porch allows a view of the beautiful Oklahoma sunsets. The land is accessed via a road or down the sprawling stairway. A 1BR/1BA cabin is located near the pond and picnic area. 11.58 acres and Lone Grove schools!
For sale
$640,000
701 Young Rd, Wilson, OK 73463
4beds
3,423sqft
Est.:
Single Family Residence
Built in 2017
11.58 Acres Lot
$-- Zestimate®
$187/sqft
$-- HOA
What's special
Under-staircase closetWalk-through showerCustom-made beamsCustom pine trimSpray foam insulationTri-zoned hvacHardwood flooring
- 183 days |
- 272 |
- 9 |
Zillow last checked: 8 hours ago
Listing updated: August 26, 2025 at 08:46pm
Listed by:
Tom Love 580-465-1092,
Keller Williams Realty Ardmore
Source: MLS Technology, Inc.,MLS#: 2537233 Originating MLS: MLS Technology
Originating MLS: MLS Technology
Tour with a local agent
Facts & features
Interior
Bedrooms & bathrooms
- Bedrooms: 4
- Bathrooms: 3
- Full bathrooms: 3
Heating
- Central, Electric, Zoned
Cooling
- Central Air, 3+ Units, Zoned
Appliances
- Included: Dishwasher, Electric Water Heater, Other, Oven, Range
- Laundry: Washer Hookup, Electric Dryer Hookup
Features
- Other, Stone Counters, Vaulted Ceiling(s), Ceiling Fan(s), Gas Range Connection, Gas Oven Connection
- Flooring: Carpet, Tile, Wood
- Windows: Other, Vinyl
- Number of fireplaces: 2
- Fireplace features: Gas Log, Other
Interior area
- Total structure area: 3,423
- Total interior livable area: 3,423 sqft
Property
Parking
- Total spaces: 2
- Parking features: Attached, Garage, Garage Faces Side
- Attached garage spaces: 2
Accessibility
- Accessibility features: Other
Features
- Levels: One
- Stories: 1
- Patio & porch: Covered, Other, Porch
- Exterior features: Rain Gutters
- Pool features: Above Ground, Other
- Fencing: Wire
Lot
- Size: 11.58 Acres
- Features: Mature Trees, Sloped, Wooded
- Topography: Sloping
Details
- Additional structures: Shed(s), Gazebo
- Parcel number: 100059617
- Horses can be raised: Yes
- Horse amenities: Horses Allowed
Construction
Type & style
- Home type: SingleFamily
- Architectural style: Other
- Property subtype: Single Family Residence
Materials
- Brick Veneer, Other, Stone
- Foundation: Slab
- Roof: Other
Condition
- Year built: 2017
Utilities & green energy
- Sewer: Septic Tank
- Water: Rural
- Utilities for property: Electricity Available, Natural Gas Available, Water Available
Green energy
- Energy efficient items: Other
Community & HOA
Community
- Features: Gutter(s)
- Security: No Safety Shelter, Security System Owned, Smoke Detector(s)
- Subdivision: Carter Co Unplatted
HOA
- Has HOA: No
Location
- Region: Wilson
Financial & listing details
- Price per square foot: $187/sqft
- Tax assessed value: $536,808
- Date on market: 8/26/2025
- Cumulative days on market: 759 days
- Listing terms: Conventional,FHA,Other,VA Loan
Estimated market value
Not available
Estimated sales range
Not available
Not available
Price history
Price history
| Date | Event | Price |
|---|---|---|
| 8/27/2025 | Listed for sale | $640,000$187/sqft |
Source: | ||
| 8/26/2025 | Listing removed | $640,000$187/sqft |
Source: | ||
| 2/27/2025 | Listed for sale | $640,000$187/sqft |
Source: | ||
| 2/15/2025 | Listing removed | $640,000$187/sqft |
Source: | ||
| 8/16/2024 | Listed for sale | $640,000-8.4%$187/sqft |
Source: | ||
| 8/16/2024 | Listing removed | $698,900$204/sqft |
Source: | ||
| 3/2/2024 | Listed for sale | $698,900-0.1%$204/sqft |
Source: | ||
| 2/22/2024 | Listing removed | -- |
Source: | ||
| 8/23/2023 | Listed for sale | $699,900-40.7%$204/sqft |
Source: | ||
| 3/2/2023 | Listing removed | -- |
Source: | ||
| 11/4/2022 | Listed for sale | $1,180,000-34.4%$345/sqft |
Source: | ||
| 12/6/2021 | Listing removed | -- |
Source: | ||
| 9/13/2021 | Listed for sale | $1,800,000+80.2%$526/sqft |
Source: | ||
| 5/20/2021 | Listing removed | -- |
Source: Southern Oklahoma BOR Report a problem | ||
| 1/21/2021 | Price change | $999,000-42.9%$292/sqft |
Source: | ||
| 10/28/2020 | Price change | $1,750,000-7.9%$511/sqft |
Source: I Sell Houses #37670 Report a problem | ||
| 10/17/2020 | Listed for sale | $1,900,000$555/sqft |
Source: I Sell Houses #37670 Report a problem | ||
Public tax history
Public tax history
| Year | Property taxes | Tax assessment |
|---|---|---|
| 2024 | -- | $64,416 +7.4% |
| 2023 | -- | $59,982 |
| 2022 | -- | $59,982 |
| 2021 | -- | $59,982 +0.9% |
| 2020 | -- | $59,430 +3% |
| 2019 | $5,965 | $57,700 +655.1% |
| 2017 | -- | $7,641 0% |
| 2016 | $215 | $7,643 +309.6% |
| 2015 | $215 +5% | $1,866 +5% |
| 2014 | $204 +7.4% | $1,777 -33.1% |
| 2013 | $190 +4.9% | $2,655 +3% |
| 2012 | $182 | $2,578 |
| 2011 | $182 +6.7% | $2,578 |
| 2010 | $170 | $2,578 |
| 2009 | $170 +2.6% | $2,578 |
| 2008 | $166 -36.9% | $2,578 |
| 2007 | $263 | $2,578 |
Find assessor info on the county website
BuyAbility℠ payment
Est. payment
$3,440/mo
Principal & interest
$3029
Property taxes
$411
Climate risks
Neighborhood: 73463
Nearby schools
GreatSchools rating
- 7/10Lone Grove Intermediate SchoolGrades: 3-5Distance: 3 mi
- 6/10Lone Grove Middle SchoolGrades: 6-8Distance: 3.9 mi
- 9/10Lone Grove High SchoolGrades: 9-12Distance: 4 mi
Schools provided by the listing agent
- Elementary: Lone Grove
- Middle: Lone Grove
- High: Lone Grove
- District: Lone Grove - Sch Dist (LO6)
Source: MLS Technology, Inc.. This data may not be complete. We recommend contacting the local school district to confirm school assignments for this home.



