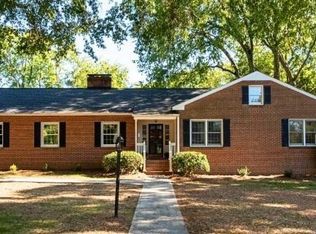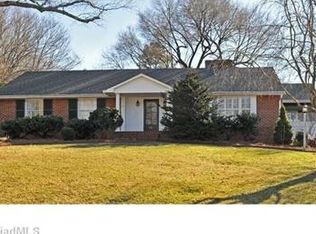Sold for $595,000
$595,000
701 Yorkshire Rd, Winston Salem, NC 27106
3beds
3,194sqft
Stick/Site Built, Residential, Single Family Residence
Built in 1955
0.43 Acres Lot
$-- Zestimate®
$--/sqft
$3,105 Estimated rent
Home value
Not available
Estimated sales range
Not available
$3,105/mo
Zestimate® history
Loading...
Owner options
Explore your selling options
What's special
Handsome, updated brick & cedar shingle home is situated on a corner lot in a prime Buena Vista location! Stunning foyer leads to the inviting open living room & den with double exposed brick fireplaces, The adjacent office feels elegant w/its wainscoting finish & French doors. The formal dining room opens to a spectacular screen porch & deck space - perfect for enjoying morning coffee & evening meals. Upgraded kitchen boasts leathered granite counters, barstool dining, butler's pantry & stainless appliances. Choose between main level primary suite OR expansive upstairs suite w/luxury bath that can also function as a bonus room. Unique for Buena Vista -- all 3 bedrooms have ensuite baths! BRAND NEW fence installed creates private yard feel. Energy efficient & environmentally-friendly upgrades incl. solar panels that keep those monthly utility bills low! ML laundry & 1-car garage. Fabulous location just blocks from Shaffner Park pickleball, Buie's market & other amenities.
Zillow last checked: 8 hours ago
Listing updated: March 17, 2025 at 01:15pm
Listed by:
Sarah Chrysson 818-281-0877,
Keller Williams Realty Elite
Bought with:
George Munford, 67880
Berkshire Hathaway HomeServices Carolinas Realty
Source: Triad MLS,MLS#: 1167931 Originating MLS: Winston-Salem
Originating MLS: Winston-Salem
Facts & features
Interior
Bedrooms & bathrooms
- Bedrooms: 3
- Bathrooms: 4
- Full bathrooms: 3
- 1/2 bathrooms: 1
- Main level bathrooms: 3
Primary bedroom
- Level: Main
- Dimensions: 17.08 x 12.42
Bedroom 2
- Level: Main
- Dimensions: 14 x 11
Bedroom 3
- Level: Second
- Dimensions: 25.75 x 15.42
Breakfast
- Level: Main
- Dimensions: 10.33 x 7
Den
- Level: Main
- Dimensions: 15.42 x 12.33
Dining room
- Level: Main
- Dimensions: 17.75 x 9.42
Entry
- Level: Main
- Dimensions: 8.5 x 7
Kitchen
- Level: Main
- Dimensions: 13.25 x 10.83
Living room
- Level: Main
- Dimensions: 17.92 x 15.5
Other
- Level: Main
- Dimensions: 10.5 x 5.67
Office
- Level: Main
- Dimensions: 13.08 x 10.5
Recreation room
- Level: Basement
- Dimensions: 17.92 x 12.92
Heating
- Active Solar, Heat Pump, Zoned, Multiple Systems, Electric, Solar
Cooling
- Heat Pump, Zoned, Multi Units
Appliances
- Included: Microwave, Dishwasher, Disposal, Free-Standing Range, Cooktop, Electric Water Heater
- Laundry: Dryer Connection, Main Level, Washer Hookup
Features
- Ceiling Fan(s), Dead Bolt(s), Soaking Tub, Pantry, Separate Shower, Solid Surface Counter
- Flooring: Tile, Vinyl, Wood
- Basement: Partially Finished, Basement
- Attic: Access Only,Storage
- Number of fireplaces: 2
- Fireplace features: Den, Living Room
Interior area
- Total structure area: 3,267
- Total interior livable area: 3,194 sqft
- Finished area above ground: 2,909
- Finished area below ground: 285
Property
Parking
- Total spaces: 1
- Parking features: Driveway, Garage, Paved, Attached
- Attached garage spaces: 1
- Has uncovered spaces: Yes
Features
- Levels: One and One Half
- Stories: 1
- Patio & porch: Porch
- Pool features: None
- Fencing: Fenced
Lot
- Size: 0.43 Acres
- Features: Corner Lot, Level, Subdivided, Subdivision
Details
- Additional structures: Pier
- Parcel number: 6816504731
- Zoning: RS12
- Special conditions: Owner Sale
Construction
Type & style
- Home type: SingleFamily
- Architectural style: Ranch
- Property subtype: Stick/Site Built, Residential, Single Family Residence
Materials
- Brick, Wood Siding
Condition
- Year built: 1955
Utilities & green energy
- Sewer: Public Sewer
- Water: Public
Community & neighborhood
Location
- Region: Winston Salem
- Subdivision: Buena Vista
Other
Other facts
- Listing agreement: Exclusive Right To Sell
- Listing terms: Cash,Conventional,FHA,VA Loan
Price history
| Date | Event | Price |
|---|---|---|
| 3/17/2025 | Sold | $595,000-3.3% |
Source: | ||
| 2/18/2025 | Pending sale | $615,000 |
Source: | ||
| 1/22/2025 | Listed for sale | $615,000 |
Source: | ||
| 12/19/2024 | Listing removed | $615,000 |
Source: | ||
| 11/21/2024 | Price change | $615,000-1.6% |
Source: | ||
Public tax history
| Year | Property taxes | Tax assessment |
|---|---|---|
| 2025 | $6,820 +21.1% | $618,800 +54.2% |
| 2024 | $5,631 +4.8% | $401,400 |
| 2023 | $5,374 +1.9% | $401,400 |
Find assessor info on the county website
Neighborhood: Buena Vista
Nearby schools
GreatSchools rating
- 9/10Whitaker ElementaryGrades: PK-5Distance: 0.8 mi
- 1/10Wiley MiddleGrades: 6-8Distance: 2.1 mi
- 4/10Reynolds HighGrades: 9-12Distance: 2.1 mi
Schools provided by the listing agent
- Elementary: Whitaker
- Middle: Wiley
- High: Reynolds
Source: Triad MLS. This data may not be complete. We recommend contacting the local school district to confirm school assignments for this home.
Get pre-qualified for a loan
At Zillow Home Loans, we can pre-qualify you in as little as 5 minutes with no impact to your credit score.An equal housing lender. NMLS #10287.


