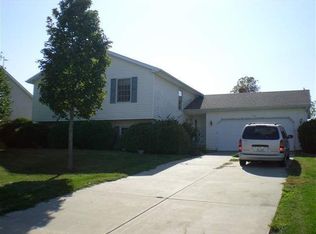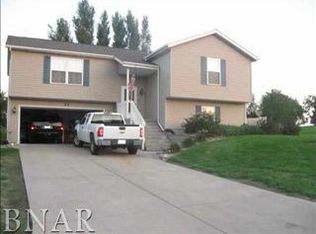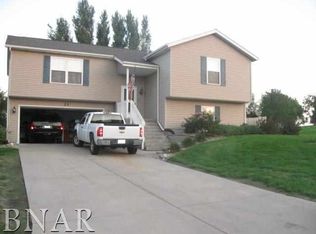Closed
$215,000
701 Yoder Ln, Danvers, IL 61732
5beds
2,220sqft
Single Family Residence
Built in 1995
0.26 Acres Lot
$257,400 Zestimate®
$97/sqft
$1,939 Estimated rent
Home value
$257,400
$245,000 - $270,000
$1,939/mo
Zestimate® history
Loading...
Owner options
Explore your selling options
What's special
Just in time for summer, don't miss this move-in ready, newly updated tri-level home in Danvers. Conveniently located near Rivian, Heartland Community College, ISU and West Normal. This home hosts 5 bedrooms and 2 baths with two living spaces and lots of storage, as well as a deck off the living room and fully fenced in backyard. The entire home was repainted and new kitchen countertops installed in 2023; replacement windows in 2019; and new HVAC in 2018. Call to schedule your appointment today - this super spacious bright and clean home is ready for you to move in and enjoy!
Zillow last checked: 8 hours ago
Listing updated: June 03, 2023 at 01:03am
Listing courtesy of:
Nate Evans 217-493-9297,
eXp Realty-Mahomet,
Jessica Hanson 217-671-0362,
eXp Realty-Mahomet
Bought with:
Amy Miller
BHHS Central Illinois, REALTORS
Source: MRED as distributed by MLS GRID,MLS#: 11750922
Facts & features
Interior
Bedrooms & bathrooms
- Bedrooms: 5
- Bathrooms: 2
- Full bathrooms: 2
Primary bedroom
- Level: Main
- Area: 156 Square Feet
- Dimensions: 13X12
Bedroom 2
- Level: Main
- Area: 121 Square Feet
- Dimensions: 11X11
Bedroom 3
- Level: Main
- Area: 90 Square Feet
- Dimensions: 10X9
Bedroom 4
- Level: Lower
- Area: 140 Square Feet
- Dimensions: 14X10
Bedroom 5
- Level: Lower
- Area: 182 Square Feet
- Dimensions: 14X13
Family room
- Level: Lower
- Area: 294 Square Feet
- Dimensions: 14X21
Kitchen
- Features: Kitchen (Eating Area-Table Space), Flooring (Vinyl)
- Level: Main
- Area: 247 Square Feet
- Dimensions: 19X13
Laundry
- Level: Lower
- Area: 144 Square Feet
- Dimensions: 12X12
Living room
- Features: Flooring (Wood Laminate)
- Level: Main
- Area: 156 Square Feet
- Dimensions: 12X13
Heating
- Forced Air, Natural Gas
Cooling
- Central Air
Appliances
- Included: Range, Dishwasher, Refrigerator, Washer, Dryer
Features
- Walk-In Closet(s)
- Basement: Finished,Full
Interior area
- Total structure area: 2,220
- Total interior livable area: 2,220 sqft
- Finished area below ground: 0
Property
Parking
- Total spaces: 2
- Parking features: Garage Door Opener, On Site, Garage Owned, Attached, Garage
- Attached garage spaces: 2
- Has uncovered spaces: Yes
Accessibility
- Accessibility features: No Disability Access
Features
- Levels: Bi-Level
- Patio & porch: Deck
Lot
- Size: 0.26 Acres
- Dimensions: 102X113X50X47X134
- Features: Landscaped, Mature Trees
Details
- Parcel number: 1224178002
- Special conditions: None
- Other equipment: Ceiling Fan(s)
Construction
Type & style
- Home type: SingleFamily
- Architectural style: Bi-Level
- Property subtype: Single Family Residence
Materials
- Vinyl Siding
Condition
- New construction: No
- Year built: 1995
Utilities & green energy
- Sewer: Public Sewer
- Water: Public
Community & neighborhood
Location
- Region: Danvers
- Subdivision: Not Applicable
Other
Other facts
- Listing terms: Conventional
- Ownership: Fee Simple
Price history
| Date | Event | Price |
|---|---|---|
| 5/31/2023 | Sold | $215,000$97/sqft |
Source: | ||
| 5/2/2023 | Contingent | $215,000$97/sqft |
Source: | ||
| 4/28/2023 | Listed for sale | $215,000+147.1%$97/sqft |
Source: | ||
| 8/2/2012 | Sold | $87,000$39/sqft |
Source: | ||
Public tax history
Tax history is unavailable.
Neighborhood: 61732
Nearby schools
GreatSchools rating
- 8/10Olympia North Elementary SchoolGrades: PK-5Distance: 0.4 mi
- 8/10Olympia Middle SchoolGrades: 6-8Distance: 9.9 mi
- 6/10Olympia High SchoolGrades: 9-12Distance: 9.9 mi
Schools provided by the listing agent
- Elementary: Olympia Elementary
- Middle: Olympia Jr High School
- High: Olympia High School
- District: 16
Source: MRED as distributed by MLS GRID. This data may not be complete. We recommend contacting the local school district to confirm school assignments for this home.

Get pre-qualified for a loan
At Zillow Home Loans, we can pre-qualify you in as little as 5 minutes with no impact to your credit score.An equal housing lender. NMLS #10287.


