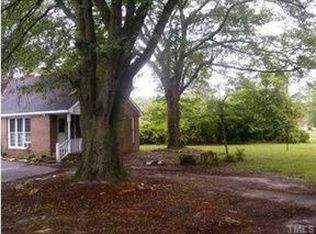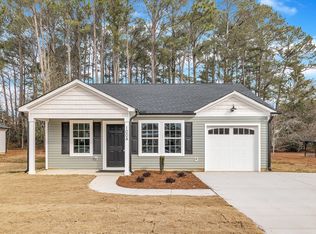Sold for $375,000
$375,000
701 Wilsons Mills Rd, Smithfield, NC 27577
3beds
2,011sqft
Single Family Residence, Residential
Built in 1953
0.99 Acres Lot
$376,000 Zestimate®
$186/sqft
$1,809 Estimated rent
Home value
$376,000
$353,000 - $402,000
$1,809/mo
Zestimate® history
Loading...
Owner options
Explore your selling options
What's special
Beautifully Updated Brick Ranch on just shy of a 1 acre lot. NEW Shingles on house. NEW Light fixtures and UPDATED electrical. TOTAL Reno on both bathrooms. NEW Heatpump and ductwork. Freshly Painted Interior. ALL NEW Luxury Vinyl Plank flooring throughout. NEW dishwasher, refrigerator stove & vent hood. Newly tiled backsplash and Quartz Counters in Kitchen. Built-in storage, 3 closets including one that is cedar lined in central hallway. Pantry cabinet, Laundry area tucked out of the way by the garage entry. Attached garage including extra refrigerator and additional cabinet storage. Don't miss the Detached 25.5 x 17.5 Wired Workshop with fireplace. Established yard with hydrangeas, gardenias, azaleas, etc. Stone, attached raised plant bed on the front of the house and built-in brick planter on front porch. 7.5 x 6 pavilion located in the back yard. Plenty of parking. Less than 1 mile to Amazon facility. Less than 5 miles to UNC Johnston Health, Johnston Community College, Smithfield Premium Outlets and downtown area. The $2227 tax amount was based on previously assessed tax value. Amount for 2025 is unknown. New tax rates TBD mid-2025. **Bell on post adjacent to detached building does not convey. Old Well is no longer in use. Gas logs in Living Rm no longer connected.
Zillow last checked: 8 hours ago
Listing updated: October 28, 2025 at 12:43am
Listed by:
Lydia Moore 919-524-6006,
Coldwell Banker Advantage-Smit
Bought with:
June Denise McFadden, 307984
Berkshire Hathaway HomeService
Source: Doorify MLS,MLS#: 10071402
Facts & features
Interior
Bedrooms & bathrooms
- Bedrooms: 3
- Bathrooms: 2
- Full bathrooms: 2
Heating
- Central, Electric, Heat Pump
Cooling
- Ceiling Fan(s), Central Air, Heat Pump
Appliances
- Included: Dishwasher, Electric Range, Electric Water Heater, Range Hood, Refrigerator, Stainless Steel Appliance(s)
- Laundry: Electric Dryer Hookup, Washer Hookup
Features
- Bathtub/Shower Combination, Breakfast Bar, Built-in Features, Cedar Closet(s), Ceiling Fan(s), Chandelier, Double Vanity, Entrance Foyer, Pantry, Master Downstairs, Quartz Counters, Shower Only, Smooth Ceilings, Walk-In Closet(s)
- Flooring: Vinyl
- Windows: Storm Window(s)
- Has fireplace: Yes
- Fireplace features: Living Room, Masonry, See Remarks
Interior area
- Total structure area: 2,011
- Total interior livable area: 2,011 sqft
- Finished area above ground: 2,011
- Finished area below ground: 0
Property
Parking
- Total spaces: 6
- Parking features: Attached, Concrete, Driveway, Garage
- Attached garage spaces: 2
- Uncovered spaces: 4
Features
- Levels: One
- Stories: 1
- Patio & porch: Front Porch
- Exterior features: Rain Gutters
- Has view: Yes
Lot
- Size: 0.99 Acres
- Dimensions: See Plat Bk 96, Pg 383
- Features: Landscaped, Level
Details
- Additional structures: Workshop, See Remarks
- Parcel number: 15087020
- Special conditions: Standard
Construction
Type & style
- Home type: SingleFamily
- Architectural style: Ranch
- Property subtype: Single Family Residence, Residential
Materials
- Block, Brick, Brick Veneer
- Foundation: Brick/Mortar
- Roof: Shingle, See Remarks
Condition
- New construction: No
- Year built: 1953
Utilities & green energy
- Sewer: Public Sewer
- Water: Public
- Utilities for property: Electricity Connected, Sewer Connected, Water Connected
Community & neighborhood
Location
- Region: Smithfield
- Subdivision: Not in a Subdivision
Other
Other facts
- Road surface type: Asphalt
Price history
| Date | Event | Price |
|---|---|---|
| 4/25/2025 | Sold | $375,000-6%$186/sqft |
Source: | ||
| 2/17/2025 | Pending sale | $399,000$198/sqft |
Source: | ||
| 1/17/2025 | Listed for sale | $399,000-3.9%$198/sqft |
Source: | ||
| 12/11/2024 | Listing removed | $415,000$206/sqft |
Source: | ||
| 11/7/2024 | Price change | $415,000-2.4%$206/sqft |
Source: | ||
Public tax history
| Year | Property taxes | Tax assessment |
|---|---|---|
| 2025 | $3,337 +52.2% | $343,980 +94.6% |
| 2024 | $2,192 -1.6% | $176,790 |
| 2023 | $2,228 -15.8% | $176,790 -12.9% |
Find assessor info on the county website
Neighborhood: 27577
Nearby schools
GreatSchools rating
- 5/10Wilson's Mills ElementaryGrades: PK-5Distance: 3.8 mi
- 6/10Smithfield MiddleGrades: 6-8Distance: 1.1 mi
- 3/10Smithfield-Selma HighGrades: 9-12Distance: 1.8 mi
Schools provided by the listing agent
- Elementary: Johnston - Wilsons Mill
- Middle: Johnston - Smithfield
- High: Johnston - Smithfield Selma
Source: Doorify MLS. This data may not be complete. We recommend contacting the local school district to confirm school assignments for this home.
Get a cash offer in 3 minutes
Find out how much your home could sell for in as little as 3 minutes with a no-obligation cash offer.
Estimated market value$376,000
Get a cash offer in 3 minutes
Find out how much your home could sell for in as little as 3 minutes with a no-obligation cash offer.
Estimated market value
$376,000

