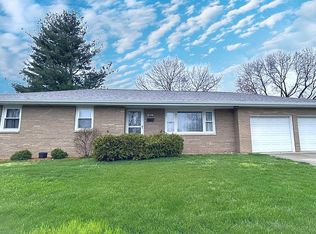Sold for $225,000 on 08/02/24
$225,000
701 Westgate Rd, Washington, IL 61571
4beds
1,746sqft
Single Family Residence, Residential
Built in 1968
-- sqft lot
$249,300 Zestimate®
$129/sqft
$1,945 Estimated rent
Home value
$249,300
$207,000 - $299,000
$1,945/mo
Zestimate® history
Loading...
Owner options
Explore your selling options
What's special
Beautifully remodeled 4 bedroom, 2 bath ranch located in desirable Devonshire Estates! Conveniently located close to parks, walking trails, public pool, schools and much more! Tons of updates include; all flooring '23, countertops '23, trim '23, 200 amp service, basement bedroom & bathroom '23, main bath remodeled '23, exterior paint '24, privacy fence '23, kitchen cabinetry painted '23, kitchen appliances '23, furnace '18, water heater '16, duct work cleaned '24, back patio '24, drive way (widened) '23, all 3 storm doors '24. The main floor features bright living room, informal dining, kitchen with appliances that stay, 3 bedrooms, and full bath! The basement boasts a large family room, perfect for entertaining, laundry room, 4th bedroom, and full bath. Enjoy those beautiful summer days out on your back patio that overlooks your oversized, fenced in yard! Call for your private showing today!
Zillow last checked: 8 hours ago
Listing updated: August 07, 2024 at 01:15pm
Listed by:
Ryan Blackorby Pref:309-657-6787,
Jim Maloof Realty, Inc.
Bought with:
Jenn Blumenshine, 475174858
Jim Maloof Realty, Inc.
Source: RMLS Alliance,MLS#: PA1251293 Originating MLS: Peoria Area Association of Realtors
Originating MLS: Peoria Area Association of Realtors

Facts & features
Interior
Bedrooms & bathrooms
- Bedrooms: 4
- Bathrooms: 2
- Full bathrooms: 1
- 1/2 bathrooms: 1
Bedroom 1
- Level: Main
- Dimensions: 13ft 0in x 11ft 0in
Bedroom 2
- Level: Main
- Dimensions: 11ft 0in x 10ft 0in
Bedroom 3
- Level: Main
- Dimensions: 11ft 0in x 11ft 0in
Bedroom 4
- Level: Basement
- Dimensions: 10ft 0in x 12ft 0in
Other
- Level: Main
- Dimensions: 11ft 0in x 10ft 0in
Other
- Area: 600
Additional level
- Area: 0
Family room
- Level: Basement
- Dimensions: 24ft 0in x 15ft 0in
Kitchen
- Level: Main
- Dimensions: 11ft 0in x 11ft 0in
Living room
- Level: Main
- Dimensions: 20ft 0in x 15ft 0in
Main level
- Area: 1146
Heating
- Forced Air
Cooling
- Central Air
Appliances
- Included: Dishwasher, Range Hood, Microwave, Range, Refrigerator, Gas Water Heater
Features
- Basement: Full,Partial
- Attic: Storage
Interior area
- Total structure area: 1,146
- Total interior livable area: 1,746 sqft
Property
Parking
- Total spaces: 1
- Parking features: Attached
- Attached garage spaces: 1
- Details: Number Of Garage Remotes: 1
Features
- Patio & porch: Patio, Porch
Lot
- Dimensions: 80 x 117 x 77 x 151
- Features: Level
Details
- Additional parcels included: N/A
- Parcel number: 020214203023
- Zoning description: Residential
Construction
Type & style
- Home type: SingleFamily
- Architectural style: Ranch
- Property subtype: Single Family Residence, Residential
Materials
- Frame, Brick, Steel Siding
- Foundation: Block
- Roof: Shingle
Condition
- New construction: No
- Year built: 1968
Utilities & green energy
- Sewer: Public Sewer
- Water: Public
- Utilities for property: Cable Available
Community & neighborhood
Location
- Region: Washington
- Subdivision: Devonshire Estates
Price history
| Date | Event | Price |
|---|---|---|
| 8/2/2024 | Sold | $225,000-2.1%$129/sqft |
Source: | ||
| 6/28/2024 | Pending sale | $229,900$132/sqft |
Source: | ||
| 6/27/2024 | Listed for sale | $229,900+58.7%$132/sqft |
Source: | ||
| 6/11/2013 | Listing removed | $144,900$83/sqft |
Source: Keller Williams Premier Realty #1143269 Report a problem | ||
| 4/18/2013 | Listed for sale | $144,900-6.5%$83/sqft |
Source: Keller Williams Premier Realty #1143269 Report a problem | ||
Public tax history
| Year | Property taxes | Tax assessment |
|---|---|---|
| 2024 | $1,635 -59.9% | $51,430 +7.8% |
| 2023 | $4,079 +4.5% | $47,710 +7% |
| 2022 | $3,905 +3.8% | $44,570 +2.5% |
Find assessor info on the county website
Neighborhood: 61571
Nearby schools
GreatSchools rating
- 10/10Washington Middle SchoolGrades: 5-8Distance: 0.3 mi
- 9/10Washington Community High SchoolGrades: 9-12Distance: 0.7 mi
- 7/10Lincoln Grade SchoolGrades: PK-4Distance: 0.3 mi
Schools provided by the listing agent
- Elementary: Lincoln
- Middle: Washington
- High: Washington
Source: RMLS Alliance. This data may not be complete. We recommend contacting the local school district to confirm school assignments for this home.

Get pre-qualified for a loan
At Zillow Home Loans, we can pre-qualify you in as little as 5 minutes with no impact to your credit score.An equal housing lender. NMLS #10287.
