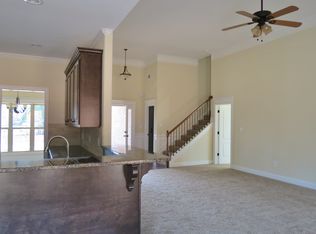Closed
$430,000
701 Weathersby Chase, Hampton, GA 30228
4beds
3,004sqft
Single Family Residence
Built in 2015
1.12 Acres Lot
$431,200 Zestimate®
$143/sqft
$2,733 Estimated rent
Home value
$431,200
$410,000 - $453,000
$2,733/mo
Zestimate® history
Loading...
Owner options
Explore your selling options
What's special
Welcome to your dream home! This stunning 4-bedroom, 3-bath with large bonus room offers the perfect blend of elegance and comfort. Step into a spacious open-concept layout, where the living, dining, and kitchen areas seamlessly flow together, creating an inviting atmosphere for family gatherings and entertaining guests. It's located on a 1.12 acre corner lot with a spacious yard featuring a gazebo with electricity and a built in stone fire pit that is great for a movie night or s'mores under the stars. It has hardwood floors throughout, living room with high ceilings and a fireplace, large kitchen with granite countertops and stainless steel appliances, spacious bedrooms and master on main with trey ceilings, a sitting room and large walk in closet. It also features a two car garage with custom shelving built for additional storage.
Zillow last checked: 8 hours ago
Listing updated: May 28, 2024 at 08:59am
Listed by:
Ashley Judy 770-733-6054,
Keller Williams Georgia Communities
Bought with:
Shareen Hicks, 279373
BHGRE Metro Brokers
Source: GAMLS,MLS#: 10242083
Facts & features
Interior
Bedrooms & bathrooms
- Bedrooms: 4
- Bathrooms: 3
- Full bathrooms: 3
- Main level bathrooms: 2
- Main level bedrooms: 3
Dining room
- Features: Separate Room
Kitchen
- Features: Breakfast Bar, Pantry
Heating
- Electric, Central
Cooling
- Electric, Ceiling Fan(s), Central Air
Appliances
- Included: Dishwasher, Electric Water Heater, Microwave, Oven/Range (Combo)
- Laundry: Other
Features
- Tray Ceiling(s), Vaulted Ceiling(s), Double Vanity, Soaking Tub, Separate Shower, Walk-In Closet(s), Master On Main Level, Split Bedroom Plan
- Flooring: Hardwood
- Windows: Double Pane Windows
- Basement: None
- Number of fireplaces: 1
- Fireplace features: Family Room, Factory Built, Gas Log
Interior area
- Total structure area: 3,004
- Total interior livable area: 3,004 sqft
- Finished area above ground: 3,004
- Finished area below ground: 0
Property
Parking
- Parking features: Attached, Garage, Garage Door Opener, Kitchen Level
- Has attached garage: Yes
Features
- Levels: One and One Half
- Stories: 1
- Patio & porch: Porch
- Exterior features: Sprinkler System
Lot
- Size: 1.12 Acres
- Features: Corner Lot
Details
- Additional structures: Gazebo
- Parcel number: 023E01145000
Construction
Type & style
- Home type: SingleFamily
- Architectural style: Brick Front,Craftsman
- Property subtype: Single Family Residence
Materials
- Aluminum Siding, Vinyl Siding
- Foundation: Slab
- Roof: Composition
Condition
- Resale
- New construction: No
- Year built: 2015
Utilities & green energy
- Sewer: Septic Tank
- Water: Public
- Utilities for property: Cable Available, High Speed Internet
Green energy
- Energy efficient items: Thermostat
Community & neighborhood
Community
- Community features: None
Location
- Region: Hampton
- Subdivision: Hampton Place
HOA & financial
HOA
- Has HOA: No
- Services included: None
Other
Other facts
- Listing agreement: Exclusive Right To Sell
- Listing terms: Cash,Conventional,FHA,USDA Loan,VA Loan
Price history
| Date | Event | Price |
|---|---|---|
| 5/23/2024 | Sold | $430,000-4.4%$143/sqft |
Source: | ||
| 4/3/2024 | Pending sale | $450,000$150/sqft |
Source: | ||
| 1/17/2024 | Listed for sale | $450,000+83.4%$150/sqft |
Source: | ||
| 4/15/2016 | Sold | $245,300+4.4%$82/sqft |
Source: | ||
| 3/9/2016 | Pending sale | $234,900$78/sqft |
Source: Coldwell Banker SSK, Realtors #133339 Report a problem | ||
Public tax history
| Year | Property taxes | Tax assessment |
|---|---|---|
| 2024 | $7,112 +10.7% | $178,000 +6.9% |
| 2023 | $6,426 +27.5% | $166,480 +27.7% |
| 2022 | $5,041 +17.6% | $130,360 +17.8% |
Find assessor info on the county website
Neighborhood: 30228
Nearby schools
GreatSchools rating
- 5/10Rocky Creek Elementary SchoolGrades: PK-5Distance: 1.7 mi
- 4/10Hampton Middle SchoolGrades: 6-8Distance: 1.7 mi
- 4/10Hampton High SchoolGrades: 9-12Distance: 1.6 mi
Schools provided by the listing agent
- Elementary: Rocky Creek
- Middle: Hampton
- High: Wade Hampton
Source: GAMLS. This data may not be complete. We recommend contacting the local school district to confirm school assignments for this home.
Get a cash offer in 3 minutes
Find out how much your home could sell for in as little as 3 minutes with a no-obligation cash offer.
Estimated market value$431,200
Get a cash offer in 3 minutes
Find out how much your home could sell for in as little as 3 minutes with a no-obligation cash offer.
Estimated market value
$431,200
