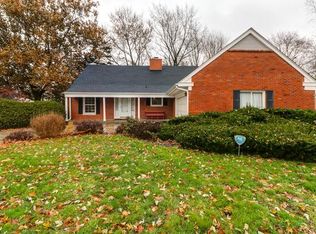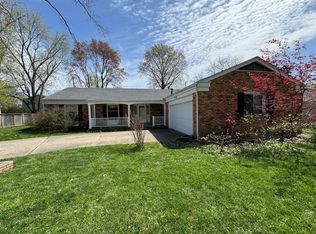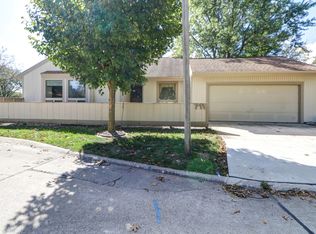Spacious and well maintained- you'll want to make sure this one is on your list! This home is located on a large corner lot with mature trees and a great outdoor space & deck in the backyard. The entry way greets you with gorgeous hardwood floors. The kitchen offers a newer gas stove, granite countertops and beautiful backsplash! Lovely formal dining room located right off of the kitchen. 4 nice sized bedrooms upstairs painted in a trendy & neutral palette. You'll love the dual entry doors and extra space the office provides- could also be a great playroom, gym or man-cave! This home has been pre-inspected for the buyer's convenience! Call us for your private showing today!
This property is off market, which means it's not currently listed for sale or rent on Zillow. This may be different from what's available on other websites or public sources.



