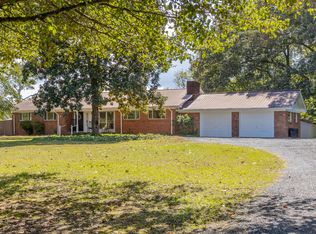Closed
$280,000
701 W Nance Springs Rd SW, Dalton, GA 30721
3beds
--sqft
Single Family Residence
Built in 1968
0.71 Acres Lot
$284,100 Zestimate®
$--/sqft
$1,535 Estimated rent
Home value
$284,100
$227,000 - $355,000
$1,535/mo
Zestimate® history
Loading...
Owner options
Explore your selling options
What's special
Welcome to this beautifully maintained 3-bedroom, 1.5-bathroom ranch-style home featuring timeless 4-sided brick construction and a thoughtfully designed split bedroom floor plan. Step inside to discover a spacious open-concept living area perfect for entertaining or relaxing with loved ones. The large primary suite offers a peaceful retreat with ample space and privacy. Enjoy year-round comfort in the bright and airy sunroom/California roomCoideal for morning coffee, reading, or indoor plants. The kitchen and main living space flow seamlessly, creating an inviting atmosphere for gatherings. Set on a generous lot, this home also boasts a welcoming front porch, perfect for sitting and enjoying the day, and a back deck thatCOs great for cookouts or unwinding in the evenings. Whether youCOre hosting or just enjoying everyday living, this home has it all. DonCOt miss your chance to own this gem that blends comfort, space, and classic charm!
Zillow last checked: 8 hours ago
Listing updated: August 04, 2025 at 12:53pm
Listed by:
Renae Wells 7706086887,
Maximum One Community Realtors
Bought with:
Non Mls Salesperson, 442052
Non-Mls Company
Source: GAMLS,MLS#: 10522750
Facts & features
Interior
Bedrooms & bathrooms
- Bedrooms: 3
- Bathrooms: 2
- Full bathrooms: 1
- 1/2 bathrooms: 1
- Main level bathrooms: 1
- Main level bedrooms: 3
Heating
- Central
Cooling
- Central Air
Appliances
- Included: Dishwasher, Refrigerator
- Laundry: Other
Features
- Master On Main Level, Split Bedroom Plan, Walk-In Closet(s)
- Flooring: Vinyl
- Basement: None
- Has fireplace: No
- Common walls with other units/homes: No Common Walls
Interior area
- Total structure area: 0
- Finished area above ground: 0
- Finished area below ground: 0
Property
Parking
- Total spaces: 2
- Parking features: Detached, Parking Pad
- Has garage: Yes
- Has uncovered spaces: Yes
Features
- Levels: One
- Stories: 1
- Patio & porch: Deck
- Body of water: None
Lot
- Size: 0.71 Acres
- Features: Level
Details
- Parcel number: 1318801015
Construction
Type & style
- Home type: SingleFamily
- Architectural style: Brick 4 Side,Ranch
- Property subtype: Single Family Residence
Materials
- Brick
- Foundation: Block
- Roof: Composition
Condition
- Resale
- New construction: No
- Year built: 1968
Utilities & green energy
- Sewer: Septic Tank
- Water: Public
- Utilities for property: Electricity Available
Community & neighborhood
Security
- Security features: Security System, Smoke Detector(s)
Community
- Community features: None
Location
- Region: Dalton
- Subdivision: Shady Pines
HOA & financial
HOA
- Has HOA: No
- Services included: None
Other
Other facts
- Listing agreement: Exclusive Right To Sell
- Listing terms: Cash,Conventional,FHA,USDA Loan,VA Loan
Price history
| Date | Event | Price |
|---|---|---|
| 8/4/2025 | Sold | $280,000-2.6% |
Source: | ||
| 7/5/2025 | Pending sale | $287,500 |
Source: | ||
| 6/6/2025 | Listed for sale | $287,500+62.9% |
Source: | ||
| 4/16/2020 | Sold | $176,500+3.9% |
Source: Public Record Report a problem | ||
| 3/11/2020 | Pending sale | $169,900 |
Source: Landmark Realty of Georgia, Inc. #116263 Report a problem | ||
Public tax history
| Year | Property taxes | Tax assessment |
|---|---|---|
| 2025 | $1,851 -2.8% | $92,316 +25.1% |
| 2024 | $1,904 +20.6% | $73,800 +13.1% |
| 2023 | $1,580 +39.6% | $65,264 +39.1% |
Find assessor info on the county website
Neighborhood: 30721
Nearby schools
GreatSchools rating
- 7/10Valley Point Elementary SchoolGrades: PK-5Distance: 3 mi
- 7/10Valley Point Middle SchoolGrades: 6-8Distance: 3 mi
- 6/10Southeast Whitfield County High SchoolGrades: 9-12Distance: 7.2 mi
Schools provided by the listing agent
- Elementary: Valley Point
- Middle: Valley Point
- High: Southeast Whitfield
Source: GAMLS. This data may not be complete. We recommend contacting the local school district to confirm school assignments for this home.
Get pre-qualified for a loan
At Zillow Home Loans, we can pre-qualify you in as little as 5 minutes with no impact to your credit score.An equal housing lender. NMLS #10287.
Sell for more on Zillow
Get a Zillow Showcase℠ listing at no additional cost and you could sell for .
$284,100
2% more+$5,682
With Zillow Showcase(estimated)$289,782
