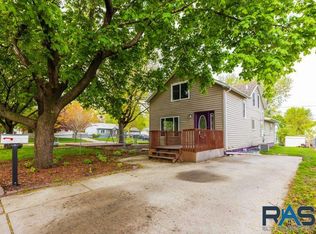Sellers are finishing the remodel of the lower level. Remodel will be complete within the next couple weeks. Carpet will be installed in the basement. Kitchen has high end stainless steel appliances, and laminate floors. Main Floor bathroom has marble floor and granite counters. Lower level bathroom has jetted tub. Lower level bedroom has walk in closet. New concrete in front and back of house. Privacy fence in backyard. New electrical 2014, New water heater last summer. New Roof two years ago. Central Air installed 2014. Corner Lot. Room to build a garage. Kitchen Appliances stay, Washer and Dryer Negotiable.
This property is off market, which means it's not currently listed for sale or rent on Zillow. This may be different from what's available on other websites or public sources.

