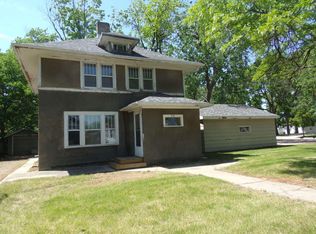Sold for $101,400 on 06/30/25
$101,400
701 W 6th Ave, Mitchell, SD 57301
2beds
840sqft
Single Family Residence
Built in 1910
6,969.6 Square Feet Lot
$102,100 Zestimate®
$121/sqft
$1,110 Estimated rent
Home value
$102,100
Estimated sales range
Not available
$1,110/mo
Zestimate® history
Loading...
Owner options
Explore your selling options
What's special
Move in condition home, all New floor coverings on the mn flr, Paint, Light Fixtures, Electrical light switch's, Bathroom Vanity & re-varnished the Original Woodwork. Archway between large Living & Dining rm, front Foyer & a large enclosed front porch. Water Heater 2019, replaced Gutters 5 yrs ago, & the Ducts were Cleaned 2-2025. Stove & Refrigerator stay. Full Basement, Vinyl Siding, Corner Lot Utility shed, clothes line, alley access, and plenty of room for a Garage. Furnace replaced in Apprx 2013, 100 AMP Fuses. Just a few short blocks to Mitchell middle School.
Zillow last checked: 8 hours ago
Listing updated: June 30, 2025 at 06:39am
Listed by:
CINDY L HOCKETT-Sommervold 605-770-3164,
The Experience Real Estate, Inc
Bought with:
Cheryl Weeman, 18487
Mitchell Realty LLC
Source: Mitchell BOR,MLS#: 25-77
Facts & features
Interior
Bedrooms & bathrooms
- Bedrooms: 2
- Bathrooms: 1
- Full bathrooms: 1
Bedroom 1
- Description: New Carpet & Paint
- Area: 86.95
- Dimensions: 8.6 x 10.11
Bedroom 2
- Description: New Carpet & Paint
- Area: 85.1
- Dimensions: 11.5 x 7.4
Bathroom 1
- Description: New Floor, Paint & Vanity
Dining room
- Description: New Carpet-Archway too
- Area: 126.56
- Dimensions: 11.3 x 11.2
Kitchen
- Description: New Flooring
- Area: 88
- Dimensions: 8 x 11
Living room
- Description: New Carpet-Archway too
- Area: 161.84
- Dimensions: 11.9 x 13.6
Other
- Description: New Flooring
- Area: 35.75
- Dimensions: 5.5 x 6.5
Other
- Description: Enclosed Front Porch
- Area: 144
- Dimensions: 7.5 x 19.2
Heating
- Natural Gas, Hot Air
Cooling
- None
Appliances
- Included: Range/Oven, Refrigerator
Features
- Plaster
- Basement: Full
Interior area
- Total structure area: 1,680
- Total interior livable area: 840 sqft
- Finished area above ground: 840
- Finished area below ground: 0
Property
Lot
- Size: 6,969 sqft
- Dimensions: 7100 Sq.Ft
Details
- Parcel number: 156700010000100
Construction
Type & style
- Home type: SingleFamily
- Architectural style: Ranch
- Property subtype: Single Family Residence
Materials
- Vinyl Siding, Frame, Plaster
- Foundation: Other, Standard Basement (In-Ground)
- Roof: Asphalt
Condition
- Year built: 1910
Utilities & green energy
- Electric: 100 Amp Service
- Sewer: Public Sewer
- Water: Public
Community & neighborhood
Location
- Region: Mitchell
Price history
| Date | Event | Price |
|---|---|---|
| 6/30/2025 | Sold | $101,400-7.7%$121/sqft |
Source: | ||
| 5/16/2025 | Pending sale | $109,900$131/sqft |
Source: | ||
| 5/1/2025 | Price change | $109,900-8.3%$131/sqft |
Source: | ||
| 4/1/2025 | Price change | $119,900-4%$143/sqft |
Source: | ||
| 3/6/2025 | Listed for sale | $124,900+193.9%$149/sqft |
Source: | ||
Public tax history
| Year | Property taxes | Tax assessment |
|---|---|---|
| 2024 | $1,002 +13% | $61,681 +15.2% |
| 2023 | $887 +0.3% | $53,528 +11.7% |
| 2022 | $884 +2.2% | $47,925 |
Find assessor info on the county website
Neighborhood: 57301
Nearby schools
GreatSchools rating
- NAAbbott House Elementary - 06Grades: K-8Distance: 0.9 mi
- NAAbbott House High School - 07Grades: 9-12Distance: 0.9 mi
- 7/10Mitchell Middle School - 02Grades: 6-8Distance: 0.3 mi

Get pre-qualified for a loan
At Zillow Home Loans, we can pre-qualify you in as little as 5 minutes with no impact to your credit score.An equal housing lender. NMLS #10287.
