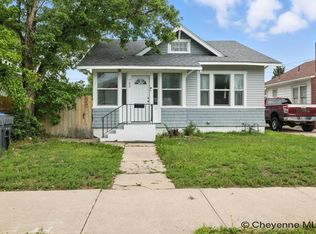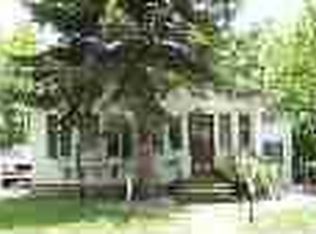Sold on 05/08/25
Price Unknown
701 W 28th St, Cheyenne, WY 82001
4beds
2,246sqft
City Residential, Residential
Built in 1920
5,662.8 Square Feet Lot
$300,100 Zestimate®
$--/sqft
$1,916 Estimated rent
Home value
$300,100
$285,000 - $315,000
$1,916/mo
Zestimate® history
Loading...
Owner options
Explore your selling options
What's special
Tucked away on a corner lot, on the quiet street of W 28th St! There are endless possibilities with this lovely property! Walking up, you are greeted with a landscaped, fully fenced front yard, complete with a garden. Stepping through the front door are beautiful hardwood floors and 9 foot ceilings. This property can be used as a single-family home with 4 bed, 2 bath and a large 14x26 detached garage, complete with a workshop. There is also a perfect opportunity to turn it into a multi-family unit with 2 - two bed, one bath units. The basement has its own kitchen and separate entrance. The backyard with be your oasis this summer! The 12x14 deck with wonderful shade trees will create a relaxing atmosphere for all your outdoor grilling! Come on over and check it out!!
Zillow last checked: 8 hours ago
Listing updated: May 09, 2025 at 11:28am
Listed by:
Brittney Kotunok 307-262-9647,
Century 21 Bell Real Estate
Bought with:
Adrianna True
RE/MAX Capitol Properties
Source: Cheyenne BOR,MLS#: 96612
Facts & features
Interior
Bedrooms & bathrooms
- Bedrooms: 4
- Bathrooms: 2
- Full bathrooms: 2
- Main level bathrooms: 1
Primary bedroom
- Level: Main
- Area: 108
- Dimensions: 9 x 12
Bedroom 2
- Level: Main
- Area: 96
- Dimensions: 12 x 8
Bedroom 3
- Level: Basement
- Area: 120
- Dimensions: 10 x 12
Bedroom 4
- Level: Basement
- Area: 120
- Dimensions: 12 x 10
Bathroom 1
- Features: Full
- Level: Main
Bathroom 2
- Features: Full
- Level: Basement
Dining room
- Level: Main
- Area: 144
- Dimensions: 12 x 12
Family room
- Level: Basement
- Area: 144
- Dimensions: 12 x 12
Kitchen
- Level: Main
- Area: 99
- Dimensions: 9 x 11
Living room
- Level: Main
- Area: 144
- Dimensions: 12 x 12
Basement
- Area: 871
Heating
- Forced Air, Natural Gas
Cooling
- Wall Unit(s)
Appliances
- Included: Dishwasher, Range, Refrigerator
- Laundry: In Basement
Features
- Flooring: Hardwood
- Basement: Sump Pump,Finished
- Number of fireplaces: 1
- Fireplace features: One
Interior area
- Total structure area: 2,246
- Total interior livable area: 2,246 sqft
- Finished area above ground: 1,375
Property
Parking
- Total spaces: 1
- Parking features: 1 Car Detached
- Garage spaces: 1
Accessibility
- Accessibility features: None
Features
- Levels: One and One Half
- Stories: 1
- Patio & porch: Deck
- Exterior features: Dog Run
- Fencing: Front Yard,Back Yard,Fenced
Lot
- Size: 5,662 sqft
- Dimensions: 5808
- Features: Corner Lot
Details
- Additional structures: Utility Shed, Workshop
- Parcel number: 11001004000011
- Special conditions: Arms Length Sale
Construction
Type & style
- Home type: SingleFamily
- Property subtype: City Residential, Residential
Materials
- Metal Siding
- Foundation: Basement
- Roof: Composition/Asphalt
Condition
- New construction: No
- Year built: 1920
Utilities & green energy
- Electric: Black Hills Energy
- Gas: Black Hills Energy
- Sewer: City Sewer
- Water: Public
Community & neighborhood
Location
- Region: Cheyenne
- Subdivision: City Of Cheyenne
Other
Other facts
- Listing agreement: N
- Listing terms: Cash,Conventional,FHA,VA Loan
Price history
| Date | Event | Price |
|---|---|---|
| 5/8/2025 | Sold | -- |
Source: | ||
| 4/9/2025 | Pending sale | $300,000$134/sqft |
Source: | ||
| 4/3/2025 | Listed for sale | $300,000+93.7%$134/sqft |
Source: | ||
| 12/31/2013 | Sold | -- |
Source: | ||
| 11/10/2013 | Listed for sale | $154,900$69/sqft |
Source: Coldwell Banker The Property Exchange, Inc. #56136 | ||
Public tax history
| Year | Property taxes | Tax assessment |
|---|---|---|
| 2024 | $2,009 +3.5% | $28,414 +3.5% |
| 2023 | $1,942 +14.9% | $27,464 +17.3% |
| 2022 | $1,690 +11.5% | $23,420 +11.8% |
Find assessor info on the county website
Neighborhood: 82001
Nearby schools
GreatSchools rating
- 8/10Pioneer Park Elementary SchoolGrades: PK-6Distance: 0.5 mi
- 6/10McCormick Junior High SchoolGrades: 7-8Distance: 2.4 mi
- 7/10Central High SchoolGrades: 9-12Distance: 2.1 mi

