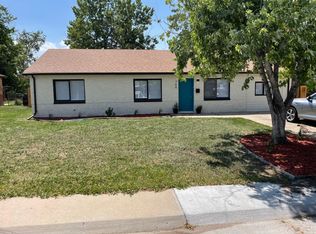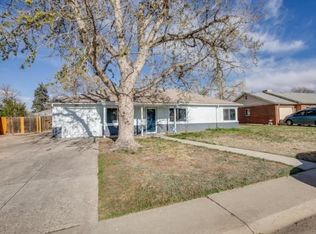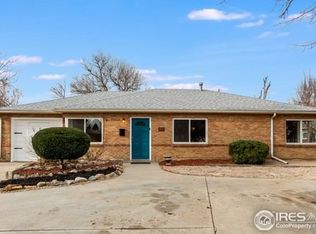Sold for $445,500 on 02/01/24
$445,500
701 Ursula Street, Aurora, CO 80011
3beds
1,401sqft
Single Family Residence
Built in 1954
8,799 Square Feet Lot
$423,600 Zestimate®
$318/sqft
$2,475 Estimated rent
Home value
$423,600
$402,000 - $445,000
$2,475/mo
Zestimate® history
Loading...
Owner options
Explore your selling options
What's special
Nestled at 701 Ursula St, Aurora, CO 80011, this newly updated ranch-style home invites you into a modern oasis of comfort and style. With 3 bedrooms and 2 bathrooms, every inch of this residence has undergone a thoughtful renovation.
Step into the heart of the home, the kitchen, where new appliances, granite countertops, and a chic island create a contemporary and functional space. The elegance continues into the remodeled bathrooms, promising a luxurious retreat within your own home.
Strategically located near the Anschutz Medical Campus and major hospitals like Children's Hospital, this residence is ideal for medical professionals and families seeking top-notch healthcare. The convenience extends to a close drive to the airport, ensuring easy access for your travel needs.
Every detail has been meticulously crafted to transform 701 Ursula St into more than a house; it's a warm embrace for families. From the vibrant new paint to the cozy updated floors and carpets, every corner radiates style and practicality.
This isn't just a home; it's where memories are made. Seize the chance to make it yours. Schedule a showing today and step into the welcoming embrace of 701 Ursula St. Your dream family home awaits.
Zillow last checked: 8 hours ago
Listing updated: October 01, 2024 at 10:54am
Listed by:
Mahmoud Dumaidi 303-618-2030 mmdumaidi@yahoo.com,
Resident Realty South Metro
Bought with:
Ali Martinez, 100083981
Mazuma Real Estate
Source: REcolorado,MLS#: 6917280
Facts & features
Interior
Bedrooms & bathrooms
- Bedrooms: 3
- Bathrooms: 2
- Full bathrooms: 1
- 3/4 bathrooms: 1
- Main level bathrooms: 2
- Main level bedrooms: 3
Bedroom
- Level: Main
Bedroom
- Level: Main
Bedroom
- Level: Main
Bathroom
- Description: All New
- Level: Main
Bathroom
- Description: All New Vanities
- Level: Main
Kitchen
- Description: All New Appliances And Granite Counters
- Level: Main
Laundry
- Level: Main
Heating
- Forced Air
Cooling
- Central Air
Appliances
- Included: Dishwasher, Disposal, Microwave, Oven, Refrigerator
Features
- Ceiling Fan(s), Granite Counters, Jack & Jill Bathroom
- Flooring: Carpet, Vinyl
- Has basement: No
Interior area
- Total structure area: 1,401
- Total interior livable area: 1,401 sqft
- Finished area above ground: 1,401
Property
Parking
- Total spaces: 2
- Parking features: Concrete
- Attached garage spaces: 1
- Details: Off Street Spaces: 1
Features
- Levels: One
- Stories: 1
- Patio & porch: Covered
- Fencing: Partial
Lot
- Size: 8,799 sqft
Details
- Parcel number: 031070121
- Special conditions: Standard
Construction
Type & style
- Home type: SingleFamily
- Property subtype: Single Family Residence
Materials
- Brick, Wood Siding
- Roof: Composition
Condition
- Updated/Remodeled
- Year built: 1954
Utilities & green energy
- Sewer: Public Sewer
- Water: Public
Community & neighborhood
Location
- Region: Aurora
- Subdivision: Hoffman Town 5th Flg
Other
Other facts
- Listing terms: 1031 Exchange,Cash,Conventional,FHA,Other,USDA Loan,VA Loan
- Ownership: Individual
Price history
| Date | Event | Price |
|---|---|---|
| 2/1/2024 | Sold | $445,500-2.1%$318/sqft |
Source: | ||
| 1/1/2024 | Pending sale | $454,990$325/sqft |
Source: | ||
| 12/16/2023 | Price change | $454,990-0.7%$325/sqft |
Source: | ||
| 12/14/2023 | Price change | $457,9900%$327/sqft |
Source: | ||
| 12/10/2023 | Listed for sale | $458,000+38%$327/sqft |
Source: | ||
Public tax history
| Year | Property taxes | Tax assessment |
|---|---|---|
| 2024 | $1,747 +37.9% | $25,500 -13.5% |
| 2023 | $1,267 -3.1% | $29,468 +50.6% |
| 2022 | $1,308 | $19,571 -2.8% |
Find assessor info on the county website
Neighborhood: Jewell Heights - Hoffman Heights
Nearby schools
GreatSchools rating
- NALyn Knoll Elementary SchoolGrades: PK-5Distance: 0.6 mi
- 4/10Aurora Central High SchoolGrades: PK-12Distance: 1.1 mi
- 4/10North Middle School Health Sciences And TechnologyGrades: 6-8Distance: 1.7 mi
Schools provided by the listing agent
- Elementary: Sixth Avenue
- Middle: South
- High: Aurora Central
- District: Adams-Arapahoe 28J
Source: REcolorado. This data may not be complete. We recommend contacting the local school district to confirm school assignments for this home.
Get a cash offer in 3 minutes
Find out how much your home could sell for in as little as 3 minutes with a no-obligation cash offer.
Estimated market value
$423,600
Get a cash offer in 3 minutes
Find out how much your home could sell for in as little as 3 minutes with a no-obligation cash offer.
Estimated market value
$423,600


