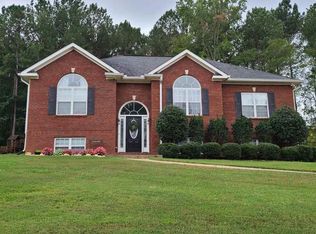Ready May 2020. The Benson The Benson plan has an impressive, light-filled entry that leads to a connected living-dining-kitchen layout that spans the entire width of the home. Its well-designed kitchen helps minimize clutter with a walk-in corner pantry and planning desk. Upstairs you'll find three generous bedrooms, a laundry room, cozy loft, and spacious closets that add to an amazing amount of storage. Under Construction...Pictures are of the same floor plan for reference only. This home may have different colors,etc
This property is off market, which means it's not currently listed for sale or rent on Zillow. This may be different from what's available on other websites or public sources.

