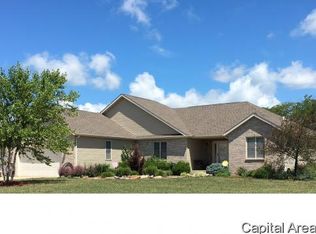Sold for $487,500
$487,500
701 Timber Ridge Rd, Mechanicsburg, IL 62545
5beds
4,168sqft
Single Family Residence, Residential
Built in 2007
4.7 Acres Lot
$539,200 Zestimate®
$117/sqft
$3,602 Estimated rent
Home value
$539,200
$512,000 - $566,000
$3,602/mo
Zestimate® history
Loading...
Owner options
Explore your selling options
What's special
BEAUTIFUL WOODED LOT/RANCH ON 4.7 ACRES IN GRIFFITHS CREEK ESTATES. WHEN YOU WALK IN YOU WILL LOVE THE LARGE LIVING SPACES. UPDATED HARDWOOD FLOORING 2020 ON MAIN LEVEL. KITCHEN IS A CHEF'S DREAM WITH STAINLESS STEEL APPLIANCES, FANTASTIC SS DOUBLE OVEN WITH SIX BURNERS AND A GRIDDLE, A WINE FRIDGE, GORGEOUS BACK SPLASH AND A WONDERFUL PANTRY. THERE IS A BREAKFAST BAR, A BREAKFAST NOOK, AND A FORMAL DINING ROOM. MAIN BEDROOM FEATURES CUSTOM BATHROOM AND WALK-IN CLOSET. CLOSET ON MAIN FLOOR CONVERTED INTO 1/2 BATH IN 2008/2009. BASEMENT FEATURES A WET BAR, LARGE REC ROOM, SITTING ROOM, FULL BATHROOM AND 2 BEDROOMS. THREE CAR ATTACHED HEATED GARAGE. NEW POOL 2019/2020 20 x 44 HEATED W/ ELECTRIC COVER. DID WE MENTION THIS HOME IS GEOTHERMAL EQUIPPED! CITY WATER COMING SOON AS WELL! CONSTRUCTION AND GROUND BROKEN IN 2023. THIS ONE IS PERFECT FOR ALL YOUR WANTS AND NEEDS!
Zillow last checked: 8 hours ago
Listing updated: December 08, 2023 at 12:01pm
Listed by:
Debra Sarsany Mobl:217-313-0580,
The Real Estate Group, Inc.
Bought with:
Barbara D Endzelis, 475136201
RE/MAX Professionals
Source: RMLS Alliance,MLS#: CA1024579 Originating MLS: Capital Area Association of Realtors
Originating MLS: Capital Area Association of Realtors

Facts & features
Interior
Bedrooms & bathrooms
- Bedrooms: 5
- Bathrooms: 4
- Full bathrooms: 3
- 1/2 bathrooms: 1
Bedroom 1
- Level: Main
- Dimensions: 19ft 3in x 18ft 7in
Bedroom 2
- Level: Main
- Dimensions: 12ft 0in x 14ft 3in
Bedroom 3
- Level: Main
- Dimensions: 12ft 0in x 11ft 11in
Bedroom 4
- Level: Basement
- Dimensions: 20ft 2in x 16ft 9in
Bedroom 5
- Level: Basement
- Dimensions: 10ft 8in x 16ft 5in
Other
- Level: Main
- Dimensions: 12ft 5in x 11ft 3in
Other
- Area: 1833
Additional room
- Description: Sitting Room
- Level: Basement
- Dimensions: 12ft 7in x 16ft 9in
Additional room 2
- Description: Wet Bar
- Level: Basement
- Dimensions: 8ft 1in x 14ft 6in
Kitchen
- Level: Main
- Dimensions: 12ft 9in x 14ft 2in
Laundry
- Level: Main
- Dimensions: 7ft 9in x 9ft 7in
Living room
- Level: Main
- Dimensions: 16ft 9in x 18ft 7in
Main level
- Area: 2335
Recreation room
- Level: Basement
- Dimensions: 31ft 2in x 22ft 11in
Heating
- Forced Air, Geothermal
Cooling
- Central Air
Appliances
- Included: Dishwasher, Microwave, Range, Refrigerator, Water Softener Owned
Features
- Ceiling Fan(s), Vaulted Ceiling(s)
- Windows: Blinds
- Basement: Egress Window(s),Full,Partially Finished
- Number of fireplaces: 1
- Fireplace features: Gas Log, Living Room
Interior area
- Total structure area: 2,335
- Total interior livable area: 4,168 sqft
Property
Parking
- Total spaces: 3
- Parking features: Attached, Gravel, Paved
- Attached garage spaces: 3
Features
- Patio & porch: Deck, Patio
- Pool features: In Ground
Lot
- Size: 4.70 Acres
- Dimensions: 4.7 Acres
- Features: Sloped, Wooded
Details
- Parcel number: 16340276006
Construction
Type & style
- Home type: SingleFamily
- Architectural style: Ranch
- Property subtype: Single Family Residence, Residential
Materials
- Frame, Brick, Vinyl Siding
- Foundation: Concrete Perimeter
- Roof: Shingle
Condition
- New construction: No
- Year built: 2007
Utilities & green energy
- Sewer: Septic Tank
- Water: Shared Well
Green energy
- Energy efficient items: HVAC
Community & neighborhood
Location
- Region: Mechanicsburg
- Subdivision: Griffiths Creek Estates
Other
Other facts
- Road surface type: Paved
Price history
| Date | Event | Price |
|---|---|---|
| 11/8/2023 | Sold | $487,500-2.3%$117/sqft |
Source: | ||
| 9/17/2023 | Pending sale | $499,000$120/sqft |
Source: | ||
| 9/9/2023 | Contingent | $499,000$120/sqft |
Source: | ||
| 9/7/2023 | Listed for sale | $499,000+69.2%$120/sqft |
Source: | ||
| 4/13/2012 | Sold | $295,000-11.4%$71/sqft |
Source: | ||
Public tax history
| Year | Property taxes | Tax assessment |
|---|---|---|
| 2024 | $9,813 +13.4% | $160,601 +16.1% |
| 2023 | $8,651 +2.8% | $138,298 +5.2% |
| 2022 | $8,418 +31.8% | $131,411 +21.1% |
Find assessor info on the county website
Neighborhood: 62545
Nearby schools
GreatSchools rating
- 10/10Tri-City Elementary SchoolGrades: PK-5Distance: 3.7 mi
- 5/10Tri-City Jr High SchoolGrades: 6-8Distance: 3.7 mi
- 4/10Tri-City High SchoolGrades: 9-12Distance: 3.7 mi
Get pre-qualified for a loan
At Zillow Home Loans, we can pre-qualify you in as little as 5 minutes with no impact to your credit score.An equal housing lender. NMLS #10287.
