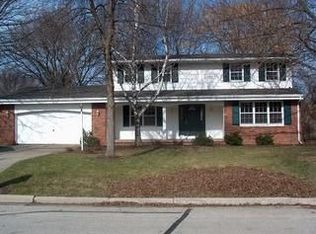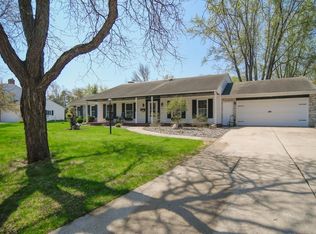2 story French Provincial home in Parc De Langlade subdivision of Allouez. This home has 4 bedroom, 2 .5 bath. 2. 5 stall garage. Finished basement, remodeled kitchen, granite countertops, stainless steel appliances, first floor laundry, white woodwork, and crown molding throughout. Wood burning fireplace in family room. Home also has sunroom, screen porch, Rainbow Play System. Recently replaced furnace, central air units, hot water heater. New driveway and garage door in 2019.
This property is off market, which means it's not currently listed for sale or rent on Zillow. This may be different from what's available on other websites or public sources.


