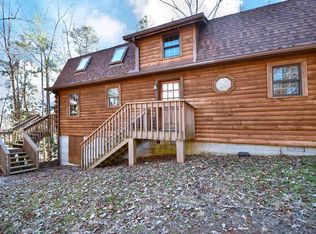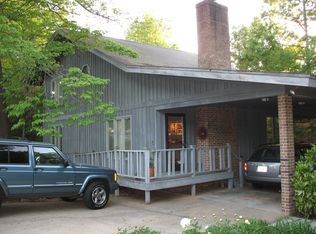Sold for $560,000
$560,000
701 Syracuse Rd, Easley, SC 29642
4beds
3,600sqft
Single Family Residence
Built in ----
-- sqft lot
$662,600 Zestimate®
$156/sqft
$2,574 Estimated rent
Home value
$662,600
$623,000 - $709,000
$2,574/mo
Zestimate® history
Loading...
Owner options
Explore your selling options
What's special
Best of both worlds in highly sought after WREN school district! All of the character and charm of an older home in a well established, beautiful neighborhood that has been COMPLETELY renovated! EVERYTHING IS NEW! New roof, new HVAC, new water heater, new windows, new gutters, new floors, fresh paint, completely renovated bathrooms and kitchen with designer finishes throughout, new SS appliances- essentially a brand new home. Surrounded by wooded nature on a large, level 1 acre lot on a quiet circle street, its hard to believe you are just 20 minutes outside of beautiful downtown Greenville and 14 minutes to downtown Easley. On the main floor you will find an entry way, Formal living room, Dining room, HUGE kitchen with a coffee bar and a large island- perfect for entertaining. Off of the Kitchen is the cozy family room with a wood burning fireplace and built in, custom bookshelves. Down the hallway are two large bedrooms with a connecting Jack and Jill bathroom. Across the hallway is the spacious master bedroom with an en-suite bathroom equipped with his and hers vanities and a large soaking tub. Multi-generational living is possible with the huge 1200 sq. ft. daylight, walk-out basement or just have more space to yourself for entertaining! Large bedroom + full bathroom, living room with SECOND fireplace and dry bar, large laundry room (additional laundry hook-ups are located in the garage) + flex space all located on the basement level. No expense was spared in this remodel. Every single thing has been thought of and meticulously executed. Come make this gorgeous brick ranch your home today! Option to buy home fully furnished is available. Seller is a SC real estate agent. Due to high interest, all offers will be reviewed on 4/16.
Zillow last checked: 8 hours ago
Listing updated: October 09, 2024 at 06:56am
Listed by:
Irina Spasyuk 253-315-5090,
Lake Life Realty
Bought with:
AGENT NONMEMBER
NONMEMBER OFFICE
Source: WUMLS,MLS#: 20260486 Originating MLS: Western Upstate Association of Realtors
Originating MLS: Western Upstate Association of Realtors
Facts & features
Interior
Bedrooms & bathrooms
- Bedrooms: 4
- Bathrooms: 4
- Full bathrooms: 3
- 1/2 bathrooms: 1
- Main level bathrooms: 2
- Main level bedrooms: 3
Primary bedroom
- Level: Main
- Dimensions: 18X13
Bedroom 2
- Level: Main
- Dimensions: 14X12
Bedroom 3
- Level: Main
- Dimensions: 14X12
Bedroom 4
- Level: Lower
- Dimensions: 18x16
Primary bathroom
- Level: Main
- Dimensions: 13x12
Bonus room
- Level: Lower
- Dimensions: 24x16
Den
- Level: Main
- Dimensions: 24x13
Dining room
- Level: Main
- Dimensions: 13X12
Kitchen
- Level: Main
- Dimensions: 15x16
Laundry
- Level: Lower
- Dimensions: 16x15
Living room
- Level: Main
- Dimensions: 18X12
Heating
- Central, Electric
Cooling
- Central Air, Electric
Appliances
- Included: Dishwasher, Electric Oven, Electric Range, Electric Water Heater, Ice Maker, Refrigerator, Smooth Cooktop, PlumbedForIce Maker
- Laundry: Washer Hookup, Electric Dryer Hookup, Sink
Features
- Bookcases, Built-in Features, Bathtub, Dual Sinks, Fireplace, Jack and Jill Bath, Bath in Primary Bedroom, Main Level Primary, Pull Down Attic Stairs, Quartz Counters, Smooth Ceilings, Separate Shower, Walk-In Closet(s), Walk-In Shower
- Flooring: Luxury Vinyl Plank, Tile
- Windows: Bay Window(s), Vinyl
- Basement: Daylight,Finished,Heated,Interior Entry,Walk-Out Access,Crawl Space
- Has fireplace: Yes
- Fireplace features: Multiple
Interior area
- Total interior livable area: 3,600 sqft
- Finished area above ground: 2,400
- Finished area below ground: 1,200
Property
Parking
- Total spaces: 2
- Parking features: Attached, Garage, Driveway, Garage Door Opener
- Attached garage spaces: 2
Accessibility
- Accessibility features: Low Threshold Shower
Features
- Levels: One
- Stories: 1
- Patio & porch: Deck, Porch, Screened
- Exterior features: Deck, Paved Driveway
Lot
- Features: Level, Not In Subdivision, Outside City Limits, Pasture, Trees, Wooded
Details
- Additional parcels included: 007114788
- Parcel number: 1880006017
Construction
Type & style
- Home type: SingleFamily
- Architectural style: Ranch
- Property subtype: Single Family Residence
Materials
- Brick
- Foundation: Crawlspace, Basement
- Roof: Composition,Shingle
Utilities & green energy
- Sewer: Septic Tank
- Water: Private, Well
- Utilities for property: Electricity Available, Propane, Septic Available
Community & neighborhood
Location
- Region: Easley
HOA & financial
HOA
- Has HOA: No
Other
Other facts
- Listing agreement: Exclusive Right To Sell
- Listing terms: USDA Loan
Price history
| Date | Event | Price |
|---|---|---|
| 5/11/2023 | Sold | $560,000+1.8%$156/sqft |
Source: | ||
| 4/28/2023 | Pending sale | $549,900$153/sqft |
Source: | ||
| 4/16/2023 | Contingent | $549,900$153/sqft |
Source: | ||
| 4/12/2023 | Listed for sale | $549,900+292.8%$153/sqft |
Source: | ||
| 1/4/2023 | Sold | $140,000-26.3%$39/sqft |
Source: | ||
Public tax history
| Year | Property taxes | Tax assessment |
|---|---|---|
| 2024 | -- | $22,310 +149% |
| 2023 | $3,009 -72.4% | $8,960 -74.6% |
| 2022 | $10,920 +289.1% | $35,340 +288.8% |
Find assessor info on the county website
Neighborhood: 29642
Nearby schools
GreatSchools rating
- 7/10Hunt Meadows Elementary SchoolGrades: PK-5Distance: 1.4 mi
- 5/10Wren Middle SchoolGrades: 6-8Distance: 3.1 mi
- 9/10Wren High SchoolGrades: 9-12Distance: 3.3 mi
Schools provided by the listing agent
- Elementary: Huntmeadows Elm
- Middle: Wren Middle
- High: Wren High
Source: WUMLS. This data may not be complete. We recommend contacting the local school district to confirm school assignments for this home.
Get a cash offer in 3 minutes
Find out how much your home could sell for in as little as 3 minutes with a no-obligation cash offer.
Estimated market value$662,600
Get a cash offer in 3 minutes
Find out how much your home could sell for in as little as 3 minutes with a no-obligation cash offer.
Estimated market value
$662,600

