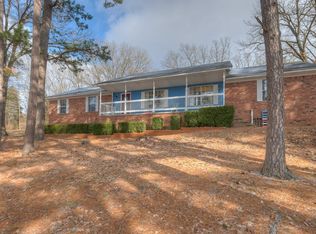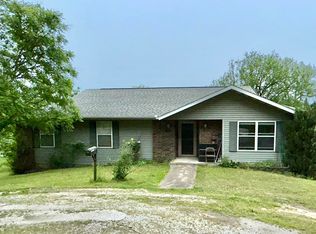Sold
Price Unknown
701 Sunrise Hill Rd, Anderson, MO 64831
4beds
2,441sqft
Single Family Residence
Built in 1994
0.74 Acres Lot
$288,900 Zestimate®
$--/sqft
$1,927 Estimated rent
Home value
$288,900
Estimated sales range
Not available
$1,927/mo
Zestimate® history
Loading...
Owner options
Explore your selling options
What's special
This 4-bedroom home is absolutely stunning! Come home to a sprawling covered front porch overlooking a front yard full of beautiful pine trees. If you like to entertain, you'll be delighted with the 2 living areas, formal dining area, gas fireplace, spacious kitchen, fenced patio area, and ample bedroom space. The master bedroom has a wonderful walk-in closet, and there is a second master bedroom at the other end of the home, complete with an attached bath. The natural private like setting, along with a couple of above-ground grow boxes and fruit trees. Call for a private tour today!
Zillow last checked: 8 hours ago
Listing updated: September 17, 2024 at 08:35am
Listed by:
Nick Riggins 417-658-8699,
Fathom Realty
Bought with:
Nick Riggins, EB00084246
Fathom Realty
Source: ArkansasOne MLS,MLS#: 1282596 Originating MLS: Northwest Arkansas Board of REALTORS MLS
Originating MLS: Northwest Arkansas Board of REALTORS MLS
Facts & features
Interior
Bedrooms & bathrooms
- Bedrooms: 4
- Bathrooms: 3
- Full bathrooms: 3
Primary bedroom
- Level: Main
- Dimensions: 19x16
Bedroom
- Level: Main
- Dimensions: 13x13
Bedroom
- Level: Main
- Dimensions: 13x13
Bedroom
- Level: Main
- Dimensions: 13x13
Family room
- Level: Main
- Dimensions: 30x15
Kitchen
- Level: Main
- Dimensions: 18x17
Living room
- Level: Main
- Dimensions: 24x19
Utility room
- Level: Main
- Dimensions: 12x6
Heating
- Central, Gas, Wood Stove
Cooling
- Attic Fan, Central Air, Electric
Appliances
- Included: Dishwasher, Gas Cooktop, Disposal, Gas Range, Gas Water Heater, Microwave Hood Fan, Microwave, Refrigerator, Trash Compactor
- Laundry: Washer Hookup, Dryer Hookup
Features
- Attic, Central Vacuum, Eat-in Kitchen, Storage, Walk-In Closet(s), Wood Burning Stove, Multiple Living Areas
- Flooring: Carpet, Ceramic Tile, Laminate
- Windows: Storm Window(s)
- Basement: None,Crawl Space
- Number of fireplaces: 1
- Fireplace features: Family Room, Wood Burning
Interior area
- Total structure area: 2,441
- Total interior livable area: 2,441 sqft
Property
Parking
- Total spaces: 2
- Parking features: Attached, Garage, Garage Door Opener
- Has attached garage: Yes
- Covered spaces: 2
Features
- Levels: One
- Stories: 1
- Patio & porch: Brick, Porch
- Exterior features: Concrete Driveway
- Fencing: Partial
- Waterfront features: None
Lot
- Size: 0.74 Acres
- Features: Corner Lot, None
Details
- Additional structures: None
- Parcel number: 093.007003023006.00
- Special conditions: None
- Other equipment: Satellite Dish
Construction
Type & style
- Home type: SingleFamily
- Architectural style: Ranch
- Property subtype: Single Family Residence
Materials
- Brick
- Foundation: Crawlspace
- Roof: Architectural,Shingle
Condition
- New construction: No
- Year built: 1994
Utilities & green energy
- Sewer: Public Sewer
- Water: Public
- Utilities for property: Cable Available, Electricity Available, Fiber Optic Available, Natural Gas Available, Phone Available, Sewer Available, Water Available
Community & neighborhood
Security
- Security features: Security System, Smoke Detector(s)
Location
- Region: Anderson
Other
Other facts
- Listing terms: FHA,USDA Loan,VA Loan
Price history
| Date | Event | Price |
|---|---|---|
| 9/13/2024 | Sold | -- |
Source: | ||
| 8/19/2024 | Pending sale | $298,000$122/sqft |
Source: | ||
| 7/29/2024 | Listed for sale | $298,000$122/sqft |
Source: | ||
Public tax history
| Year | Property taxes | Tax assessment |
|---|---|---|
| 2025 | -- | $31,050 +8.3% |
| 2024 | $1,137 +0% | $28,680 |
| 2023 | $1,137 +0% | $28,680 |
Find assessor info on the county website
Neighborhood: 64831
Nearby schools
GreatSchools rating
- 3/10Anderson Elementary SchoolGrades: PK-5Distance: 0.2 mi
- 5/10Anderson Middle SchoolGrades: 6-8Distance: 0.7 mi
- 3/10McDonald County High SchoolGrades: 9-12Distance: 0.6 mi
Schools provided by the listing agent
- District: Anderson
Source: ArkansasOne MLS. This data may not be complete. We recommend contacting the local school district to confirm school assignments for this home.

