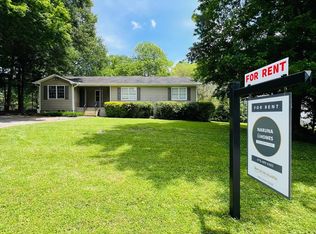Closed
$415,000
701 Sunnybrook Dr, Decatur, GA 30033
2beds
1,672sqft
Single Family Residence
Built in 1950
0.4 Acres Lot
$437,400 Zestimate®
$248/sqft
$2,117 Estimated rent
Home value
$437,400
$402,000 - $481,000
$2,117/mo
Zestimate® history
Loading...
Owner options
Explore your selling options
What's special
Best value in a Mid-century Ranch. Spacious home on large corner lot in the heart of Medlock feels like home. Just waiting for your personal touches. In addition to two good sized bedrooms and two full baths, the home features several bonus rooms not found in a typical miid-century. Special rooms include: Light filled Living and Dining Rooms; Over sized Eat-in Kitchen; Huge Family Room addition open to deck spanning the rear of the home and overlooking the serene back yard; Home Office; Den/TV Room; and a Handy Laundry/Mud/Storage room. The deep one car garage and basement with workshop, storage and utility areas complete the package. NOTE: TAX RECORDS SHOW 3/2. Current Den was original 3rd Bedroom and could be again. Friendly walking community offers miles of wooded walking trails, Clyde Shepherd Nature Preserve/Audubon Sanctuary, Medlock Park, Pool and Playground. Catch a quick bite at Melton's Pub just down the block. Enjoy all of the nearby restaurants and shops. Prime location convenient to Emory/CDC/CHOA, the VA, Decatur, medical facilities with easy access to major highways. Lifestyle value every day. Home has good bones, needs cosmetic and systems updates. Sold "AS IS" with full disclosures and right to inspect.
Zillow last checked: 8 hours ago
Listing updated: July 24, 2025 at 07:53am
Listed by:
Atlanta Communities,
Stephen Perras 404-392-2711,
Atlanta Communities
Bought with:
Austin Walker, 403018
Bolst, Inc.
Source: GAMLS,MLS#: 10288193
Facts & features
Interior
Bedrooms & bathrooms
- Bedrooms: 2
- Bathrooms: 2
- Full bathrooms: 2
- Main level bathrooms: 2
- Main level bedrooms: 2
Kitchen
- Features: Breakfast Area, Pantry
Heating
- Natural Gas, Central, Forced Air
Cooling
- Electric, Ceiling Fan(s), Central Air
Appliances
- Included: Gas Water Heater, Dryer, Washer, Dishwasher, Disposal, Refrigerator
- Laundry: Laundry Closet, Other
Features
- Master On Main Level
- Flooring: Hardwood, Tile, Carpet, Vinyl
- Windows: Window Treatments
- Basement: Exterior Entry,Partial
- Attic: Pull Down Stairs
- Has fireplace: No
- Common walls with other units/homes: No Common Walls
Interior area
- Total structure area: 1,672
- Total interior livable area: 1,672 sqft
- Finished area above ground: 1,672
- Finished area below ground: 0
Property
Parking
- Total spaces: 2
- Parking features: Garage, Kitchen Level, Storage
- Has garage: Yes
Features
- Levels: One
- Stories: 1
- Patio & porch: Deck
- Fencing: Back Yard
- Body of water: None
Lot
- Size: 0.40 Acres
- Features: Corner Lot, Level, Private
Details
- Parcel number: 18 061 04 015
- Special conditions: As Is
Construction
Type & style
- Home type: SingleFamily
- Architectural style: Ranch
- Property subtype: Single Family Residence
Materials
- Aluminum Siding, Block
- Foundation: Block
- Roof: Composition
Condition
- Resale
- New construction: No
- Year built: 1950
Utilities & green energy
- Electric: 220 Volts
- Sewer: Public Sewer
- Water: Public
- Utilities for property: Cable Available, Electricity Available, Natural Gas Available, Phone Available, Sewer Available, Water Available
Green energy
- Energy efficient items: Doors
- Water conservation: Low-Flow Fixtures
Community & neighborhood
Security
- Security features: Smoke Detector(s)
Community
- Community features: Park, Playground, Pool, Street Lights, Swim Team, Near Public Transport, Walk To Schools, Near Shopping
Location
- Region: Decatur
- Subdivision: Emory Heights/Medlock Park
HOA & financial
HOA
- Has HOA: No
- Services included: None
Other
Other facts
- Listing agreement: Exclusive Right To Sell
Price history
| Date | Event | Price |
|---|---|---|
| 6/20/2024 | Sold | $415,000-2.4%$248/sqft |
Source: | ||
| 5/5/2024 | Pending sale | $425,000$254/sqft |
Source: | ||
| 4/24/2024 | Listed for sale | $425,000$254/sqft |
Source: | ||
Public tax history
| Year | Property taxes | Tax assessment |
|---|---|---|
| 2025 | $7,748 +456.6% | $167,760 -6.9% |
| 2024 | $1,392 +18.6% | $180,200 +5% |
| 2023 | $1,174 -11.8% | $171,560 +34% |
Find assessor info on the county website
Neighborhood: North Decatur
Nearby schools
GreatSchools rating
- 7/10Fernbank Elementary SchoolGrades: PK-5Distance: 2 mi
- 5/10Druid Hills Middle SchoolGrades: 6-8Distance: 1.8 mi
- 6/10Druid Hills High SchoolGrades: 9-12Distance: 1.4 mi
Schools provided by the listing agent
- Elementary: Fernbank
- Middle: Druid Hills
- High: Druid Hills
Source: GAMLS. This data may not be complete. We recommend contacting the local school district to confirm school assignments for this home.
Get a cash offer in 3 minutes
Find out how much your home could sell for in as little as 3 minutes with a no-obligation cash offer.
Estimated market value$437,400
Get a cash offer in 3 minutes
Find out how much your home could sell for in as little as 3 minutes with a no-obligation cash offer.
Estimated market value
$437,400
