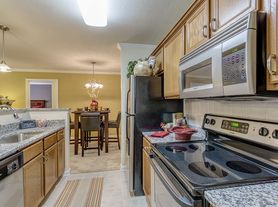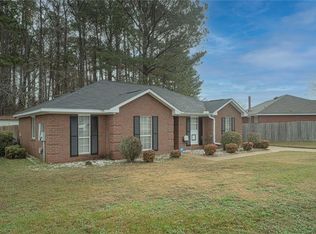SECURITY DEPOSIT$2,200/AVAILABLE 9/30/25.This wonderful four bedroom, two bath open floor plan offers a formal living room, formal dining room, great room with hardwood floors and fireplace, breakfast bar, and breakfast room. High ceilings, architectural arches, elegant lighting throughout. Main bedroom suite is spacious with a walk-in closet and main bath has jetted tub with separate shower and double vanities. So many features that make this home feel welcoming and perfect for entertaining. Outdoor features include two covered porches, and a fenced back yard. The home is pre-wired for a security system and the neighborhood is convenient to all East Montgomery has to offer...shopping, schools, churches, banks, & I-85.
House for rent
$2,200/mo
701 Stoneybrooke Way, Montgomery, AL 36117
4beds
2,433sqft
Price may not include required fees and charges.
Singlefamily
Available now
-- Pets
Central air, electric, ceiling fan
Dryer hookup laundry
Attached garage parking
Natural gas, central, fireplace
What's special
Main bedroom suiteArchitectural archesJetted tubFormal dining roomDouble vanitiesWalk-in closetHigh ceilings
- 45 days |
- -- |
- -- |
Travel times
Zillow can help you save for your dream home
With a 6% savings match, a first-time homebuyer savings account is designed to help you reach your down payment goals faster.
Offer exclusive to Foyer+; Terms apply. Details on landing page.
Facts & features
Interior
Bedrooms & bathrooms
- Bedrooms: 4
- Bathrooms: 2
- Full bathrooms: 2
Heating
- Natural Gas, Central, Fireplace
Cooling
- Central Air, Electric, Ceiling Fan
Appliances
- Included: Dishwasher, Disposal, Microwave, Oven, Refrigerator, Stove
- Laundry: Dryer Hookup, Hookups, Washer Hookup
Features
- Breakfast Bar, Ceiling Fan(s), Double Vanity, High Ceilings, Jetted Tub, Pull Down Attic Stairs, Separate Shower, Tray Ceiling(s), Walk In Closet, Walk-In Closet(s), Window Treatments
- Flooring: Carpet, Tile, Wood
- Attic: Yes
- Has fireplace: Yes
Interior area
- Total interior livable area: 2,433 sqft
Property
Parking
- Parking features: Attached, Garage, Covered
- Has attached garage: Yes
- Details: Contact manager
Features
- Stories: 1
- Patio & porch: Porch
- Exterior features: Contact manager
- Spa features: Jetted Bathtub
Details
- Parcel number: 0901123000003054
Construction
Type & style
- Home type: SingleFamily
- Property subtype: SingleFamily
Condition
- Year built: 2006
Community & HOA
Location
- Region: Montgomery
Financial & listing details
- Lease term: Contact For Details
Price history
| Date | Event | Price |
|---|---|---|
| 9/8/2025 | Listed for rent | $2,200+10%$1/sqft |
Source: MAAR #579794 | ||
| 6/19/2024 | Listing removed | -- |
Source: MAAR #557205 | ||
| 5/23/2024 | Listed for rent | $2,000+37.9%$1/sqft |
Source: MAAR #557205 | ||
| 8/19/2021 | Sold | $274,900+10.4%$113/sqft |
Source: Public Record | ||
| 2/14/2019 | Listing removed | $1,450$1/sqft |
Source: phoenixpreferredproperties.com | ||

