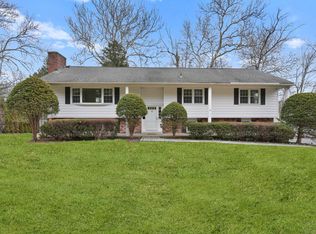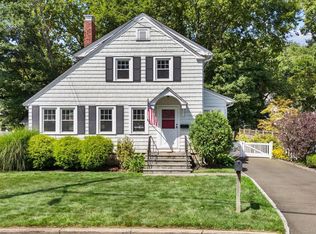Easy 1 level ranch living in pristine condition Massive lower level Fam Rm w WBFPL. Home sits on a corner tree lined property w stone front face. Tiled entry hall w ice block windows encases the front door. Large LR w WBFPL w HW flrs. Bright FDR w HW flrs and modern windows. Substantial size eat-in-kitchen including S/S appl and leads to new deck. Main bth includes new tiled floors, vanity section, bathtub and a linen closet. The lrg sized primary bedroom has HW flrs, plenty of light w En suite full bathroom. 2 nice size bedrooms w HW flrs complete the main level. The LL is filled with natural light, 2nd FPL and access to level yard. The open floor plan can be used as a FamRm/office/gym/guest room. The Laundry room has newer W/D, sink and plenty of cabinets. A 7x5 bonus room can be used as 3rd bath, wine cellar or storage. Room for kitchenette. Oversized 2 car garage w remote. Recent paved driveway fits plenty of cars. The home also boasts CAC; a new water heater (2019; new Anderson Windows (2019; newer garage doors; recently paved driveway; new gutters; new radon system; roof 15 yrs old. Freshly painted main floor common area. Home sits on part no floodzone risk (X and part slight risk ( AE due to brook. No flood issues in 28 yrs or claims. With same ins comp 28 yrs. $1500 annual flood ins paid in Nov 2021. All on a tree lined 1/2 acre+, property. Home close to parks/golf/tennis/schools/shops/hospital/ Greenwich border. Your ranch dream home awaits you
This property is off market, which means it's not currently listed for sale or rent on Zillow. This may be different from what's available on other websites or public sources.


