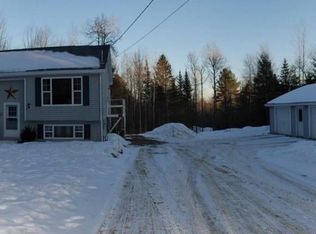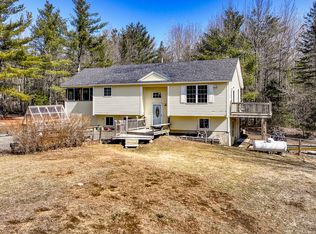Closed
$386,000
701 Stetson Road, Exeter, ME 04435
4beds
2,600sqft
Single Family Residence
Built in 2010
5.4 Acres Lot
$-- Zestimate®
$148/sqft
$2,624 Estimated rent
Home value
Not available
Estimated sales range
Not available
$2,624/mo
Zestimate® history
Loading...
Owner options
Explore your selling options
What's special
BE FIRST!
You'll LOVE the VERY NATURE of it!!
Come HOME to COMFORT
with this 4 Bedroom HOME that PROVIDES
the **ABILITY for GENERATIONAL LIVING....
BUYER FRIENDLY DESIGN
Main Level with 1st floor Bedroom, New Bathroom, XTRA Large Living Room, Open Kitchen Design and Sunny Dining Area, AND a Screened In Front Porch to ENJOY Spring, Summer and Fall..
*This HOME has ALL of the ''I WANTS!!''
2nd Floor Addition was Added Last Year with an Additional 3 Bedrooms, XXTRA LARGE Family Room. *Primary Bedroom with a Beautiful New FULL Bath.
*OVERSIZED Attached and Heated Garage that currently holds 3 cars and LOTS MORE.. Convenient U shaped Driveway.
LARGE Outbuilding, too!
*WELL BUILT HOME that OFFERS the Added ADVANTAGE of a Full, DAYLIGHT, WALKOUT Basement with High Ceilings. PERFECT for FINISHING.... So Many OPPORTUNITIES!!
*RELAX through the Maine Winters and Storms
with a RECENTLY added ***AUTOMATIC Whole House Generac Generator for Peace of Mind, Warmth, and Convenience..
** ALL of this on a BEAUTIFUL 5.40 ACRE Lot. ***
THE INSIDE STORY: This Home PROVIDES Quality of Living & Value.
DOLLARS and SENSE = Getting the MOST for Your MONEY.. Call BEFORE it's SOLD
Zillow last checked: 8 hours ago
Listing updated: October 31, 2025 at 10:53am
Listed by:
Realty of Maine
Bought with:
Keller Williams Realty
Source: Maine Listings,MLS#: 1611356
Facts & features
Interior
Bedrooms & bathrooms
- Bedrooms: 4
- Bathrooms: 2
- Full bathrooms: 2
Bedroom 1
- Level: First
Bedroom 2
- Level: Second
Bedroom 3
- Level: Second
Bedroom 4
- Level: Second
Den
- Level: First
Dining room
- Level: First
Family room
- Level: Second
Kitchen
- Level: First
Living room
- Level: First
Heating
- Baseboard, Heat Pump, Hot Water, Zoned
Cooling
- Heat Pump
Appliances
- Included: Dishwasher, Electric Range, Refrigerator
Features
- 1st Floor Bedroom, One-Floor Living, Shower, Walk-In Closet(s), Primary Bedroom w/Bath
- Flooring: Vinyl
- Basement: Doghouse,Interior Entry,Daylight,Full,Unfinished
- Has fireplace: No
Interior area
- Total structure area: 2,600
- Total interior livable area: 2,600 sqft
- Finished area above ground: 2,600
- Finished area below ground: 0
Property
Parking
- Total spaces: 2
- Parking features: Gravel, 5 - 10 Spaces, Garage Door Opener, Heated Garage
- Attached garage spaces: 2
Features
- Levels: Multi/Split
- Exterior features: Animal Containment System
- Has view: Yes
- View description: Scenic, Trees/Woods
Lot
- Size: 5.40 Acres
- Features: Near Town, Level, Open Lot, Landscaped, Wooded
Details
- Parcel number: EXERM002L008004
- Zoning: Rural Residential
- Other equipment: Generator
Construction
Type & style
- Home type: SingleFamily
- Architectural style: Colonial,Other
- Property subtype: Single Family Residence
Materials
- Wood Frame, Vinyl Siding
- Roof: Shingle
Condition
- Year built: 2010
Utilities & green energy
- Electric: Circuit Breakers
- Water: Well
- Utilities for property: Utilities On
Community & neighborhood
Location
- Region: Exeter
Other
Other facts
- Road surface type: Paved
Price history
| Date | Event | Price |
|---|---|---|
| 10/31/2025 | Sold | $386,000-3.4%$148/sqft |
Source: | ||
| 10/31/2025 | Pending sale | $399,500$154/sqft |
Source: | ||
| 9/20/2025 | Contingent | $399,500$154/sqft |
Source: | ||
| 8/18/2025 | Price change | $399,500-2.5%$154/sqft |
Source: | ||
| 7/12/2025 | Price change | $409,800-2.4%$158/sqft |
Source: | ||
Public tax history
| Year | Property taxes | Tax assessment |
|---|---|---|
| 2024 | $2,738 +12.1% | $235,000 +19.3% |
| 2023 | $2,443 +11.9% | $197,000 +26.3% |
| 2022 | $2,184 | $156,000 |
Find assessor info on the county website
Neighborhood: 04435
Nearby schools
GreatSchools rating
- 3/10Ridge View Community SchoolGrades: PK-8Distance: 8.5 mi
- 4/10Dexter Regional High SchoolGrades: 9-12Distance: 9.9 mi

Get pre-qualified for a loan
At Zillow Home Loans, we can pre-qualify you in as little as 5 minutes with no impact to your credit score.An equal housing lender. NMLS #10287.

