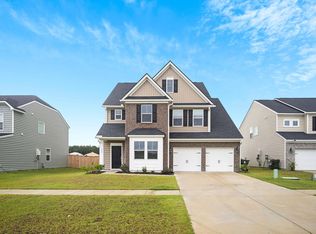Closed
$445,000
701 Squire Pope Rd, Summerville, SC 29486
5beds
2,994sqft
Single Family Residence
Built in 2021
7,840.8 Square Feet Lot
$442,800 Zestimate®
$149/sqft
$2,759 Estimated rent
Home value
$442,800
$416,000 - $469,000
$2,759/mo
Zestimate® history
Loading...
Owner options
Explore your selling options
What's special
Welcome to this stunning 5-bedroom, 3.5-bath home in the sought-after Lindera Preserve community! Built in 2021, this Georgetown floor plan offers over 3,000 square feet of like-new living space with thoughtful upgrades throughout.From the moment you arrive, you'll love the corner lot location and inviting curb appeal. Step inside to find double doors leading to a spacious office or flex room, perfect for working from home or creating a playroom. The heart of the home is the oversized kitchen, complete with a large island, abundant cabinetry, and an eat-in dining space that flows seamlessly into the expansive living room--ideal for entertaining. Upstairs, a generous bonus/bedroom features an attached Jack and Jill bath, shared with another large bedroom. You'll also find two additionalguest rooms and a full hall bath. The owner's suite is a true retreat, featuring a spa-like ensuite with a walk-in shower, garden tub, and dual vanities. Outside, enjoy a large backyard with a playset set on rubber mulch, a dream setup for young families. The pond view adds an extra touch of serenity. Nestled within Lindera Preserve at Cane Bay Plantation, a master-planned community tailored for every family, this residence epitomizes resort-style living. Located in Summerville, SC, residents relish in luxurious community amenities, including two lavish swimming pools, nature trails, and play parks. The proximity to the new YMCA, just a short walk away, offers a 54,000-square-foot sports facility. Lindera also boasts an outdoor picnic area and an on-site dog park. Entertain your children at the neighborhood playgrounds or the splash pad at the community swimming pool. Seize the opportunity to become part of this unparalleled community. Don't miss out on the opportunity to make it yours - schedule a showing today!
Zillow last checked: 8 hours ago
Listing updated: August 29, 2025 at 06:11pm
Listed by:
The Boulevard Company
Bought with:
EXP Realty LLC
Source: CTMLS,MLS#: 25016425
Facts & features
Interior
Bedrooms & bathrooms
- Bedrooms: 5
- Bathrooms: 4
- Full bathrooms: 3
- 1/2 bathrooms: 1
Heating
- Forced Air, Natural Gas
Cooling
- Central Air
Appliances
- Laundry: Electric Dryer Hookup, Washer Hookup, Laundry Room
Features
- Ceiling - Smooth, Tray Ceiling(s), High Ceilings, Garden Tub/Shower, Kitchen Island, Walk-In Closet(s), Ceiling Fan(s), Eat-in Kitchen, Entrance Foyer, Pantry
- Flooring: Carpet, Ceramic Tile, Luxury Vinyl
- Windows: Window Treatments
- Has fireplace: No
Interior area
- Total structure area: 2,994
- Total interior livable area: 2,994 sqft
Property
Parking
- Total spaces: 2
- Parking features: Garage, Garage Door Opener
- Garage spaces: 2
Features
- Levels: Two
- Stories: 2
- Entry location: Ground Level
- Patio & porch: Front Porch, Screened
- Exterior features: Rain Gutters
- Fencing: Privacy,Wood
- Waterfront features: Pond
Lot
- Size: 7,840 sqft
- Features: 0 - .5 Acre, Level
Details
- Parcel number: 1791303051
- Special conditions: 10 Yr Warranty
Construction
Type & style
- Home type: SingleFamily
- Architectural style: Traditional
- Property subtype: Single Family Residence
Materials
- Brick Veneer, Vinyl Siding
- Foundation: Slab
- Roof: Architectural
Condition
- New construction: No
- Year built: 2021
Details
- Warranty included: Yes
Utilities & green energy
- Sewer: Public Sewer
- Water: Public
- Utilities for property: BCW & SA, Berkeley Elect Co-Op, Dominion Energy
Community & neighborhood
Community
- Community features: Dog Park, Park, Pool, Trash, Walk/Jog Trails
Location
- Region: Summerville
- Subdivision: Cane Bay Plantation
Other
Other facts
- Listing terms: Any,Cash,Conventional,VA Loan
Price history
| Date | Event | Price |
|---|---|---|
| 8/29/2025 | Sold | $445,000-1.1%$149/sqft |
Source: | ||
| 7/16/2025 | Price change | $449,990-1.1%$150/sqft |
Source: | ||
| 6/25/2025 | Price change | $454,990-2.2%$152/sqft |
Source: | ||
| 6/13/2025 | Listed for sale | $464,990+12%$155/sqft |
Source: | ||
| 5/31/2024 | Sold | $415,000$139/sqft |
Source: | ||
Public tax history
| Year | Property taxes | Tax assessment |
|---|---|---|
| 2024 | $1,846 -70.3% | $17,830 -25.9% |
| 2023 | $6,207 -5% | $24,050 |
| 2022 | $6,531 +1975% | $24,050 +1991.3% |
Find assessor info on the county website
Neighborhood: 29486
Nearby schools
GreatSchools rating
- 6/10Whitesville Elementary SchoolGrades: PK-5Distance: 4.2 mi
- 4/10Berkeley Middle SchoolGrades: 6-8Distance: 8.6 mi
- 5/10Berkeley High SchoolGrades: 9-12Distance: 7.3 mi
Schools provided by the listing agent
- Elementary: Whitesville
- Middle: Berkeley
- High: Berkeley
Source: CTMLS. This data may not be complete. We recommend contacting the local school district to confirm school assignments for this home.
Get a cash offer in 3 minutes
Find out how much your home could sell for in as little as 3 minutes with a no-obligation cash offer.
Estimated market value$442,800
Get a cash offer in 3 minutes
Find out how much your home could sell for in as little as 3 minutes with a no-obligation cash offer.
Estimated market value
$442,800
