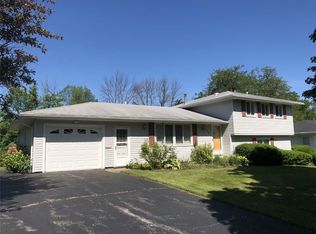Closed
$363,500
701 Shorecliff Dr, Rochester, NY 14612
4beds
1,912sqft
Single Family Residence
Built in 1993
0.28 Acres Lot
$393,600 Zestimate®
$190/sqft
$2,844 Estimated rent
Home value
$393,600
$366,000 - $425,000
$2,844/mo
Zestimate® history
Loading...
Owner options
Explore your selling options
What's special
This Is it! The Home You've Been Waiting For! Picture Perfect 4 Bedroom, 2 1/2 Bath Home Meticulously Maintained From Top To Bottom! Big Bright & Open Living Room With Gorgeous Hard Wood Floors That Opens Up To The Ample Sized Family Room Featuring A Valued Sky Lit Ceiling & Handsome Gas Fireplace - Wall Mounted TV is Included! Gracious Formal Dining Room for Entertaining Family & Friends. Generous Sized Eat In Kitchen With Cozy Breakfast Bar, Dining Area With Access To The Home's Back Yard Patio, All Appliances Included! Convenient 1st Floor Laundry Room and 1/2 Bath. Fantastic Private Primary Suite With A Walk In Closet & Private Full Bath. Finished Basement With A Quiet Home Office/Computer Room & Rec Room Area That's Perfect For Hobbies & Play! HUGE 3 Car Garage With Epoxy Sealed Floor, Water Service, & Heated 3rd Bay That's A Perfect Year Round Workshop! Entertaining Back Yard Patio and Storage Shed. Updates Include NEW Roof 2005, NEW Energy Efficient Vinyl Thermal Pane Windows 2008 & 2019, NEW Furnace & Central A/C 2009, NEW Driveway 2015, NEW Water Heater 2013, & MORE! HURRY! You're Going To LOVE Calling This House "HOME!" Showings Begin Thur 6/6, Offers Due Mon 6/10 at 3pm
Zillow last checked: 8 hours ago
Listing updated: August 10, 2024 at 05:48am
Listed by:
G. Harlan Furbush 585-739-9409,
Keller Williams Realty Greater Rochester
Bought with:
Shelby L. Bailey, 10401294996
Keller Williams Realty Greater Rochester
Source: NYSAMLSs,MLS#: R1543117 Originating MLS: Rochester
Originating MLS: Rochester
Facts & features
Interior
Bedrooms & bathrooms
- Bedrooms: 4
- Bathrooms: 3
- Full bathrooms: 2
- 1/2 bathrooms: 1
- Main level bathrooms: 1
Heating
- Gas, Forced Air
Cooling
- Central Air
Appliances
- Included: Dryer, Dishwasher, Free-Standing Range, Disposal, Gas Water Heater, Microwave, Oven, Refrigerator, Washer
- Laundry: Main Level
Features
- Breakfast Bar, Ceiling Fan(s), Cathedral Ceiling(s), Separate/Formal Dining Room, Entrance Foyer, Eat-in Kitchen, Separate/Formal Living Room, Home Office, Pantry, Sliding Glass Door(s), Skylights, Bath in Primary Bedroom, Workshop
- Flooring: Carpet, Ceramic Tile, Hardwood, Luxury Vinyl, Varies
- Doors: Sliding Doors
- Windows: Skylight(s), Thermal Windows
- Basement: Full,Finished,Sump Pump
- Number of fireplaces: 1
Interior area
- Total structure area: 1,912
- Total interior livable area: 1,912 sqft
Property
Parking
- Total spaces: 3
- Parking features: Attached, Electricity, Garage, Heated Garage, Workshop in Garage, Water Available, Driveway, Garage Door Opener
- Attached garage spaces: 3
Features
- Levels: Two
- Stories: 2
- Patio & porch: Open, Patio, Porch
- Exterior features: Blacktop Driveway, Patio
Lot
- Size: 0.28 Acres
- Dimensions: 100 x 122
- Features: Rectangular, Rectangular Lot, Residential Lot
Details
- Additional structures: Shed(s), Storage
- Parcel number: 2628000461300003011000
- Special conditions: Standard
Construction
Type & style
- Home type: SingleFamily
- Architectural style: Colonial
- Property subtype: Single Family Residence
Materials
- Vinyl Siding, Copper Plumbing
- Foundation: Block
- Roof: Asphalt,Shingle
Condition
- Resale
- Year built: 1993
Utilities & green energy
- Electric: Circuit Breakers
- Sewer: Connected
- Water: Connected, Public
- Utilities for property: Cable Available, High Speed Internet Available, Sewer Connected, Water Connected
Community & neighborhood
Security
- Security features: Security System Owned
Location
- Region: Rochester
- Subdivision: Shorecliff Sec 01
Other
Other facts
- Listing terms: Conventional,FHA,VA Loan
Price history
| Date | Event | Price |
|---|---|---|
| 8/9/2024 | Sold | $363,500+21.2%$190/sqft |
Source: | ||
| 6/11/2024 | Pending sale | $299,900$157/sqft |
Source: | ||
| 6/4/2024 | Listed for sale | $299,900$157/sqft |
Source: | ||
Public tax history
| Year | Property taxes | Tax assessment |
|---|---|---|
| 2024 | -- | $178,300 |
| 2023 | -- | $178,300 +5.8% |
| 2022 | -- | $168,500 |
Find assessor info on the county website
Neighborhood: 14612
Nearby schools
GreatSchools rating
- 6/10Paddy Hill Elementary SchoolGrades: K-5Distance: 0.3 mi
- 5/10Arcadia Middle SchoolGrades: 6-8Distance: 0.3 mi
- 6/10Arcadia High SchoolGrades: 9-12Distance: 0.3 mi
Schools provided by the listing agent
- District: Greece
Source: NYSAMLSs. This data may not be complete. We recommend contacting the local school district to confirm school assignments for this home.
