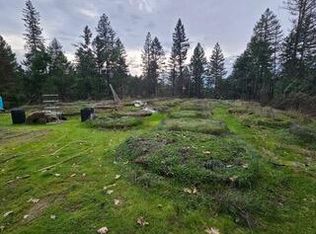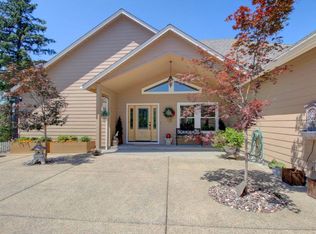Closed
$649,900
701 Shadow Hills Dr, Grants Pass, OR 97526
3beds
3baths
2,470sqft
Single Family Residence
Built in 1985
5.03 Acres Lot
$592,900 Zestimate®
$263/sqft
$2,975 Estimated rent
Home value
$592,900
$563,000 - $623,000
$2,975/mo
Zestimate® history
Loading...
Owner options
Explore your selling options
What's special
Are you looking for peace, quiet & seclusion with breathtaking views! Tucked up a gated & paved driveway you will find this beautifully maintained 2,470sf, 3 bedroom, 2.5 bath home built in a forested 5 acre setting with magnificent mountain & valley views! Remodeled kitchen with hardwood floors, granite counters, wall oven, cooktop, Bosch dishwasher, pantry & dining area! Spacious living room with a wood burning fireplace & astounding views. 400 sf bonus/game room with pellet stove over the garage. Wrap around covered redwood porch and Gorgeous decks let you entertain in the woods! The huge primary bedroom with it's Queen Anne's turret has a bird's eye view of the distant Rogue River & Robertsons Bridge! The tiled master shower is exquisite! Attached oversize 2-car garage plus covered 35-foot RV parking! It's like living at a vacation resort! Completely fenced property, with security gate & whole house back-up generator! Laundry room with mud sink, and a laundry chute.
Zillow last checked: 8 hours ago
Listing updated: November 26, 2025 at 02:35pm
Listed by:
RE/MAX Integrity Grants Pass 541-955-8483
Bought with:
eXp Realty, LLC
Source: Oregon Datashare,MLS#: 220199832
Facts & features
Interior
Bedrooms & bathrooms
- Bedrooms: 3
- Bathrooms: 3
Heating
- Heat Pump, Pellet Stove
Cooling
- Heat Pump
Appliances
- Included: Cooktop, Dishwasher, Disposal, Oven, Range Hood, Water Heater
Features
- Built-in Features, Ceiling Fan(s), Double Vanity, Granite Counters, Linen Closet, Pantry, Shower/Tub Combo, Tile Counters, Tile Shower, Vaulted Ceiling(s), Walk-In Closet(s), Wired for Sound
- Flooring: Carpet, Hardwood, Tile, Vinyl
- Windows: Aluminum Frames, Double Pane Windows
- Basement: None
- Has fireplace: Yes
- Fireplace features: Living Room, Wood Burning
- Common walls with other units/homes: No Common Walls
Interior area
- Total structure area: 2,470
- Total interior livable area: 2,470 sqft
Property
Parking
- Total spaces: 2
- Parking features: Asphalt, Attached, Detached Carport, Driveway, Garage Door Opener, Gated, RV Access/Parking
- Attached garage spaces: 2
- Has carport: Yes
- Has uncovered spaces: Yes
Features
- Levels: Two
- Stories: 2
- Patio & porch: Deck, Front Porch, Wrap Around
- Fencing: Fenced
- Has view: Yes
- View description: Canyon, Forest, Mountain(s), Panoramic, Ridge, River, Valley
- Has water view: Yes
- Water view: River
Lot
- Size: 5.03 Acres
- Features: Drip System, Landscaped, Marketable Timber, Sloped, Sprinkler Timer(s), Sprinklers In Front, Sprinklers In Rear, Wooded
Details
- Additional structures: Shed(s)
- Parcel number: R306379
- Zoning description: Rr5; Rural Res 5 Ac
- Special conditions: Standard
Construction
Type & style
- Home type: SingleFamily
- Architectural style: Contemporary
- Property subtype: Single Family Residence
Materials
- Frame
- Foundation: Block
- Roof: Composition
Condition
- New construction: No
- Year built: 1985
Utilities & green energy
- Sewer: Septic Tank
- Water: Private, Well
Community & neighborhood
Location
- Region: Grants Pass
- Subdivision: Shadow Hills Estates Subdivision
Other
Other facts
- Listing terms: Cash,Conventional,FHA,VA Loan
Price history
| Date | Event | Price |
|---|---|---|
| 11/10/2025 | Sold | $649,900+4%$263/sqft |
Source: | ||
| 10/8/2025 | Pending sale | $624,900$253/sqft |
Source: | ||
| 8/6/2025 | Listed for sale | $624,900$253/sqft |
Source: | ||
| 6/30/2025 | Pending sale | $624,900$253/sqft |
Source: | ||
| 6/6/2025 | Price change | $624,900-3.7%$253/sqft |
Source: | ||
Public tax history
| Year | Property taxes | Tax assessment |
|---|---|---|
| 2024 | $3,289 +18.8% | $444,280 +3% |
| 2023 | $2,770 +2.1% | $431,340 |
| 2022 | $2,711 -0.8% | $431,340 +6.1% |
Find assessor info on the county website
Neighborhood: 97526
Nearby schools
GreatSchools rating
- 3/10Ft Vannoy Elementary SchoolGrades: K-5Distance: 3.6 mi
- 6/10Fleming Middle SchoolGrades: 6-8Distance: 5.1 mi
- 6/10North Valley High SchoolGrades: 9-12Distance: 5.4 mi
Schools provided by the listing agent
- Elementary: Ft Vannoy Elem
- Middle: Fleming Middle
- High: North Valley High
Source: Oregon Datashare. This data may not be complete. We recommend contacting the local school district to confirm school assignments for this home.

Get pre-qualified for a loan
At Zillow Home Loans, we can pre-qualify you in as little as 5 minutes with no impact to your credit score.An equal housing lender. NMLS #10287.

