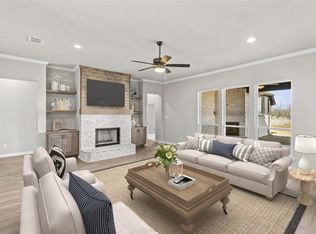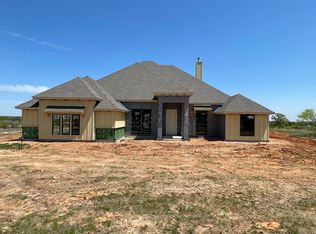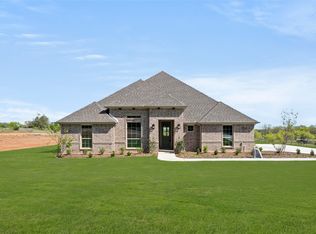Sold on 07/08/25
Price Unknown
701 Shadle Rd, Poolville, TX 76487
4beds
2,219sqft
Single Family Residence
Built in 2025
2.01 Acres Lot
$458,600 Zestimate®
$--/sqft
$2,959 Estimated rent
Home value
$458,600
$436,000 - $482,000
$2,959/mo
Zestimate® history
Loading...
Owner options
Explore your selling options
What's special
MLS# 20878514 - Built by Brookson Builders - Ready Now! ~ This beautifully designed home features a striking painted brick exterior and a custom 3-lite front door that makes a stunning first impression. Inside, you’ll find a spacious, open-concept layout enhanced by luxury vinyl flooring that adds both style and durability. The living room is perfect for relaxation and entertaining, featuring an electric fireplace with custom shiplap accents and a convenient floor plug. The kitchen is equally impressive, with a custom matte black faucet, stylish cabinet hardware, and a striking custom backsplash. The Inspire 3-panel sliding door seamlessly connects the indoor space to the back patio, where a custom ceiling fan creates the perfect spot for outdoor enjoyment. The master bathroom is a true retreat, complete with a freestanding tub, custom tile work, and square sinks for a modern touch. Both bathrooms boast framed mirrors and sleek black hardware, creating a cohesive and elegant look throughout the home. With thoughtful details like a dedicated outlet in the utility room and a premium custom lighting package, this home is designed for comfort and convenience.
Zillow last checked: 10 hours ago
Listing updated: July 09, 2025 at 08:31am
Listed by:
Ben Caballero 888-872-6006,
HomesUSA.com 888-872-6006
Bought with:
Kristin Bagwell
Cates & Company
Source: NTREIS,MLS#: 20878514
Facts & features
Interior
Bedrooms & bathrooms
- Bedrooms: 4
- Bathrooms: 2
- Full bathrooms: 2
Primary bedroom
- Features: Dual Sinks, Linen Closet, Separate Shower, Walk-In Closet(s)
- Level: First
- Dimensions: 14 x 17
Bedroom
- Level: First
- Dimensions: 11 x 11
Bedroom
- Level: First
- Dimensions: 11 x 12
Bedroom
- Level: First
- Dimensions: 11 x 12
Breakfast room nook
- Level: First
- Dimensions: 12 x 14
Living room
- Level: First
- Dimensions: 17 x 20
Utility room
- Level: First
- Dimensions: 6 x 7
Heating
- Electric, Fireplace(s)
Cooling
- Ceiling Fan(s), Electric
Appliances
- Included: Dishwasher, Electric Oven, Microwave
- Laundry: Electric Dryer Hookup, Laundry in Utility Room
Features
- Decorative/Designer Lighting Fixtures, Granite Counters, Kitchen Island, Open Floorplan
- Flooring: Carpet, Tile
- Has basement: No
- Number of fireplaces: 1
- Fireplace features: Electric
Interior area
- Total interior livable area: 2,219 sqft
Property
Parking
- Total spaces: 2
- Parking features: Garage Faces Side
- Attached garage spaces: 2
Features
- Levels: One
- Stories: 1
- Patio & porch: Covered
- Exterior features: Lighting
- Pool features: None
- Fencing: None
Lot
- Size: 2.01 Acres
Details
- Parcel number: R000118836
Construction
Type & style
- Home type: SingleFamily
- Architectural style: Prairie,Detached
- Property subtype: Single Family Residence
Materials
- Brick
- Foundation: Other, Slab
- Roof: Composition
Condition
- Year built: 2025
Utilities & green energy
- Sewer: Aerobic Septic
- Water: Private
- Utilities for property: Septic Available, Water Available
Community & neighborhood
Security
- Security features: Smoke Detector(s)
Location
- Region: Poolville
- Subdivision: Shadle Estates
HOA & financial
HOA
- Has HOA: No
Price history
| Date | Event | Price |
|---|---|---|
| 7/8/2025 | Sold | -- |
Source: NTREIS #20878514 | ||
| 6/16/2025 | Pending sale | $450,000$203/sqft |
Source: NTREIS #20878514 | ||
| 5/30/2025 | Price change | $450,000-5.3%$203/sqft |
Source: NTREIS #20878514 | ||
| 4/26/2025 | Price change | $475,000-3%$214/sqft |
Source: NTREIS #20878514 | ||
| 11/19/2024 | Listed for sale | $489,900+389.9%$221/sqft |
Source: | ||
Public tax history
Tax history is unavailable.
Neighborhood: 76487
Nearby schools
GreatSchools rating
- 7/10Peaster Elementary SchoolGrades: PK-5Distance: 4.7 mi
- 6/10Peaster Middle SchoolGrades: 6-8Distance: 4.7 mi
- 7/10Peaster High SchoolGrades: 9-12Distance: 4.7 mi
Schools provided by the listing agent
- Elementary: Peaster
- Middle: Peaster
- High: Peaster
- District: Peaster ISD
Source: NTREIS. This data may not be complete. We recommend contacting the local school district to confirm school assignments for this home.
Sell for more on Zillow
Get a free Zillow Showcase℠ listing and you could sell for .
$458,600
2% more+ $9,172
With Zillow Showcase(estimated)
$467,772

