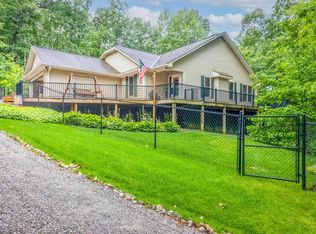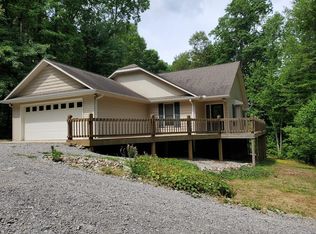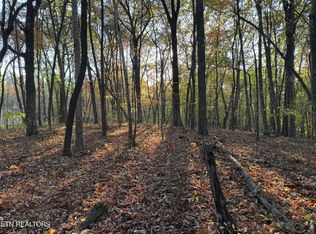Closed
$400,000
701 Sawmill Rd Lot 1, Monterey, TN 38574
3beds
1,704sqft
Single Family Residence, Residential
Built in 2006
3.86 Acres Lot
$450,400 Zestimate®
$235/sqft
$1,776 Estimated rent
Home value
$450,400
$419,000 - $482,000
$1,776/mo
Zestimate® history
Loading...
Owner options
Explore your selling options
What's special
Enjoy country living in this beautiful open concept home in the desirable Cumberland Cove subdivision! The convenient, long circle drive welcomes you to the home that has new, wrap around decking, and a fenced yard for your furry friends. As you walk through the front door foyer, you will be welcomed into a large living space with hard wood floors, a vaulted ceiling and beautiful natural gas fireplace. The kitchen has solid wood cabinets, lots of counter space, new black stainless refrigerator and tile flooring. The master bedroom features a trey ceiling, hardwood floors and a door leading you onto the deck. The master bath has double sinks, and a large walk in closet with custom storage system. You will find a workshop, and lots of storage in the garage, along with the new storage shed. Full walk in crawl space with more storage options and large concrete pad. This home also has a Generac system in case of power failures. TVs in the living room and bedroom are staying in the house too! You don't want to miss the opportunity to own your piece of privacy and serenity in this peaceful setting!
Zillow last checked: 8 hours ago
Listing updated: August 02, 2025 at 09:10am
Listing Provided by:
Genelle M. Thomas 931-484-0077,
Better Homes & Gardens Gwin Realty
Bought with:
Victoria Carmack, 263916
1 Source Realty Pros
Source: RealTracs MLS as distributed by MLS GRID,MLS#: 2965967
Facts & features
Interior
Bedrooms & bathrooms
- Bedrooms: 3
- Bathrooms: 2
- Full bathrooms: 2
- Main level bedrooms: 3
Heating
- Central, Electric, Natural Gas
Cooling
- Central Air, Ceiling Fan(s)
Appliances
- Included: Dishwasher, Disposal, Dryer, Microwave, Range, Refrigerator, Washer
- Laundry: Washer Hookup, Electric Dryer Hookup
Features
- Ceiling Fan(s)
- Flooring: Carpet, Wood, Tile
- Basement: None,Crawl Space
- Number of fireplaces: 1
Interior area
- Total structure area: 1,704
- Total interior livable area: 1,704 sqft
- Finished area above ground: 1,704
Property
Parking
- Total spaces: 2
- Parking features: Garage
- Garage spaces: 2
Features
- Levels: One
- Stories: 1
- Patio & porch: Deck
- Exterior features: Gas Grill
Lot
- Size: 3.86 Acres
- Features: Private, Wooded, Corner Lot, Rolling Slope
- Topography: Private,Wooded,Corner Lot,Rolling Slope
Details
- Parcel number: 104 33200 000
- Special conditions: Standard
Construction
Type & style
- Home type: SingleFamily
- Architectural style: Traditional
- Property subtype: Single Family Residence, Residential
Materials
- Frame, Vinyl Siding
Condition
- New construction: No
- Year built: 2006
Utilities & green energy
- Utilities for property: Electricity Available, Natural Gas Available
Community & neighborhood
Security
- Security features: Security System, Smoke Detector(s)
Location
- Region: Monterey
- Subdivision: Cumberland Cove
HOA & financial
HOA
- Has HOA: Yes
- HOA fee: $126 annually
- Amenities included: Clubhouse, Golf Course, Tennis Court(s)
Price history
| Date | Event | Price |
|---|---|---|
| 7/18/2023 | Sold | $400,000$235/sqft |
Source: | ||
Public tax history
Tax history is unavailable.
Neighborhood: 38574
Nearby schools
GreatSchools rating
- 7/10Burks Middle SchoolGrades: PK-6Distance: 4.5 mi
- 4/10Monterey High SchoolGrades: 7-12Distance: 4.9 mi
Get pre-qualified for a loan
At Zillow Home Loans, we can pre-qualify you in as little as 5 minutes with no impact to your credit score.An equal housing lender. NMLS #10287.


