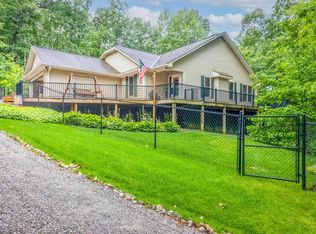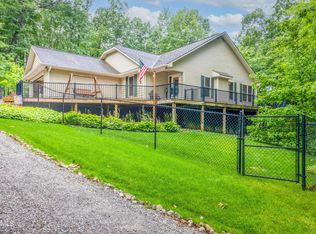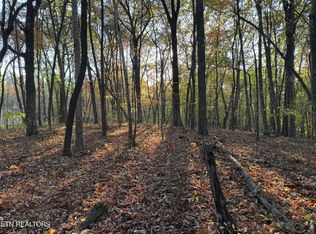This 3 BR/2BA 1704 Sq. Ft. Home sits on 4 Wooded Acres. Beautifully maintained, the home is wired for Alexa. It has an open floor plan with lots of cabinets and counter space. Home has hardwood floors throughout except for 2 guest bedrooms which have new carpet. The large master bedroom has access to deck . There's a gas fireplace in the living room,a 2 car garage, and also a Generac generator in case of power failure. Located in the beautiful subdivision of Cumberland Cove where you can enjoy 3 Private Parks with Hiking Trails, Creeks, Caves, Waterfalls and astounding Scenic Views. Convenient to Cookeville and Crossville where you'll find all amenities. City water, DSL, and natural gas. Come take a look at this wonderful home...
This property is off market, which means it's not currently listed for sale or rent on Zillow. This may be different from what's available on other websites or public sources.



