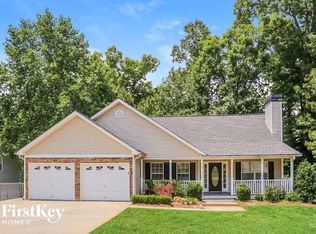GORGEOUS - INSIDE & OUT! FRESHLY PAINTED INTERIOR, ALL NEW CARPET. DRAMATIC 2-STORY FOYER W/GLISTENING HARDWOODS, LRG EAT-IN KITCHEN W/ISLAND & SLEEK BLACK APPLIANCES, SEPARATE FORMAL DINING RM W/JUDGES PANELING & TREY CEILING, FAMILY RM W/STONE HEARTH FIREPLACE. MASTER SUITE W/DOUBLE TREY CEILING & LUXURIOUS BATH. LARGE SECONDARY BDRMS PLUS BONUS RM. FULL FINISHED BASEMENT W/BATH, DECK W/VIEW OF PRIVATE WOODED LOT, ROCKING CHAIR FRONT PORCH! Seller offering up to 3.5% BCC for owner occupant purchase closed by 10/31. Restrictions apply. See private remarks for details.
This property is off market, which means it's not currently listed for sale or rent on Zillow. This may be different from what's available on other websites or public sources.

