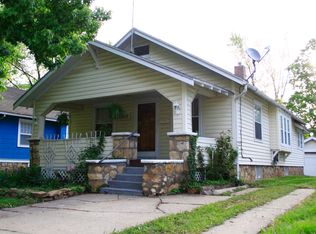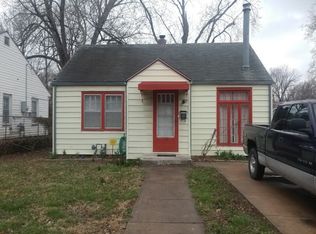Sold on 03/14/25
Price Unknown
701 SW Macvicar Ave, Topeka, KS 66606
3beds
1,235sqft
Single Family Residence, Residential
Built in 1941
5,880.6 Square Feet Lot
$132,800 Zestimate®
$--/sqft
$1,110 Estimated rent
Home value
$132,800
$116,000 - $147,000
$1,110/mo
Zestimate® history
Loading...
Owner options
Explore your selling options
What's special
Welcome to 701 SW McVicar in Topeka, a delightful 3-bedroom Cape Cod home that perfectly combines charm and functionality. Featuring beautiful hardwood floors throughout, this residence offers a warm and inviting atmosphere. The spacious living area is bathed in natural light, creating a perfect space for relaxation or entertaining. Although small, the kitchen holds the original charm and has just enough! The dining flows into the living room, affording extra space for entertaining. Step outside to discover the fenced backyard, an excellent space for pets, gardening, or outdoor gatherings. Located just a short stroll from a nearby park, this home is perfect for those who enjoy outdoor activities and community living. With it's ideal location and family-friendly features, 701 SW McVicar is a wonderful place to create lasting memories. Don't miss the opportunity to make this charming house your new home!
Zillow last checked: 8 hours ago
Listing updated: March 18, 2025 at 07:24am
Listed by:
Lacie Hamlin 620-481-0213,
RE/MAX EK Real Estate
Bought with:
Scott Jenkins, SP00234188
Platinum Realty LLC
Source: Sunflower AOR,MLS#: 237687
Facts & features
Interior
Bedrooms & bathrooms
- Bedrooms: 3
- Bathrooms: 1
- Full bathrooms: 1
Primary bedroom
- Level: Main
- Area: 103.02
- Dimensions: 10.10 x 10.2
Bedroom 2
- Level: Upper
- Area: 102.11
- Dimensions: 10.11 x 10.10
Bedroom 3
- Level: Upper
- Area: 111.1
- Dimensions: 11 x 10.10
Kitchen
- Level: Main
Laundry
- Level: Basement
Living room
- Level: Main
Heating
- Natural Gas
Cooling
- Central Air
Appliances
- Included: Electric Range, Refrigerator
- Laundry: In Basement
Features
- Flooring: Hardwood
- Basement: Concrete
- Has fireplace: No
Interior area
- Total structure area: 1,235
- Total interior livable area: 1,235 sqft
- Finished area above ground: 1,235
- Finished area below ground: 0
Property
Parking
- Total spaces: 1
- Parking features: Attached
- Attached garage spaces: 1
Features
- Fencing: Chain Link
Lot
- Size: 5,880 sqft
Details
- Parcel number: R10556
- Special conditions: Standard,Arm's Length
Construction
Type & style
- Home type: SingleFamily
- Property subtype: Single Family Residence, Residential
Materials
- Frame, Vinyl Siding
- Roof: Composition
Condition
- Year built: 1941
Utilities & green energy
- Water: Public
Community & neighborhood
Location
- Region: Topeka
- Subdivision: Pinehurst
Price history
| Date | Event | Price |
|---|---|---|
| 3/14/2025 | Sold | -- |
Source: | ||
| 2/17/2025 | Pending sale | $143,500$116/sqft |
Source: | ||
| 1/29/2025 | Listed for sale | $143,500+69.8%$116/sqft |
Source: | ||
| 11/4/2022 | Sold | -- |
Source: | ||
| 9/30/2022 | Pending sale | $84,500$68/sqft |
Source: | ||
Public tax history
| Year | Property taxes | Tax assessment |
|---|---|---|
| 2025 | -- | $14,260 +23.9% |
| 2024 | $1,541 +1.9% | $11,506 +7% |
| 2023 | $1,512 +15.5% | $10,753 +18.7% |
Find assessor info on the county website
Neighborhood: Hughes
Nearby schools
GreatSchools rating
- 6/10Lowman Hill Elementary SchoolGrades: PK-5Distance: 0.7 mi
- 6/10Landon Middle SchoolGrades: 6-8Distance: 2.1 mi
- 5/10Topeka High SchoolGrades: 9-12Distance: 1.2 mi
Schools provided by the listing agent
- Elementary: Lowman Hill Elementary School/USD 501
- Middle: Landon Middle School/USD 501
- High: Topeka High School/USD 501
Source: Sunflower AOR. This data may not be complete. We recommend contacting the local school district to confirm school assignments for this home.

