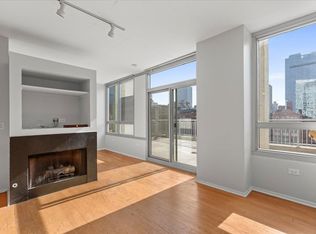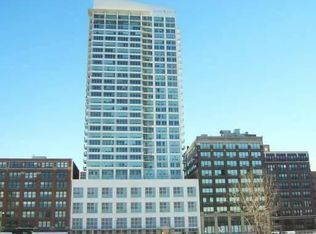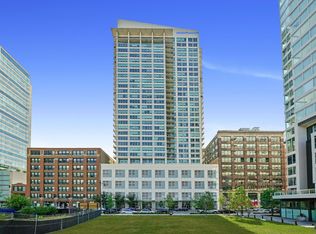Closed
$430,000
701 S Wells St APT 3201, Chicago, IL 60607
2beds
1,300sqft
Condominium, Single Family Residence
Built in 2002
-- sqft lot
$431,600 Zestimate®
$331/sqft
$3,100 Estimated rent
Home value
$431,600
$401,000 - $462,000
$3,100/mo
Zestimate® history
Loading...
Owner options
Explore your selling options
What's special
Welcome home to Wells Street Tower. Offered for your consideration, rarely available, high floor, northeast corner city home featuring spectacular city skyline, lake, and river views! This bright spacious unit boasts an extra large living room, separate dining space, open kitchen with breakfast bar, two generously sized bedrooms, two full baths, and a gorgeous balcony off the living room. This luxurious condo is sure to please and is available for the first time in over 20 years. One indoor parking space is available for $20K. Assessments include heat, air conditioning, cooking gas, hot water, Internet, Wi-Fi, Cable/TV, and use of a huge suite of amenities! The Building lobby and amenities floor were remodeled in 2022/2023, and residents enjoy a stylish party room and terrace, yoga room, full gym, library, bike room, and storage locker, as well as 24/7 front desk service and onsite management/engineer. Walking distance to CTA, Loop, Metra, Lakefront, Marianos, Jewel, Target, Trader Joe's, and plenty of dining options. The multimillion-dollar Chicago Riverwalk project and park are well underway right across the street from your home, down to 18th Street!
Zillow last checked: 8 hours ago
Listing updated: May 23, 2024 at 04:42pm
Listing courtesy of:
Thomas Feddor 312-554-5478,
EXIT Strategy Realty,
John Zimmers, ABR,CPM,SFR 773-617-4734,
EXIT Strategy Realty
Bought with:
Michael Samm
Keller Williams ONEChicago
Source: MRED as distributed by MLS GRID,MLS#: 11999096
Facts & features
Interior
Bedrooms & bathrooms
- Bedrooms: 2
- Bathrooms: 2
- Full bathrooms: 2
Primary bedroom
- Features: Flooring (Carpet), Window Treatments (Blinds), Bathroom (Full, Double Sink, Whirlpool & Sep Shwr, Whirlpool)
- Level: Main
- Area: 182 Square Feet
- Dimensions: 13X14
Bedroom 2
- Features: Flooring (Carpet), Window Treatments (Blinds)
- Level: Main
- Area: 144 Square Feet
- Dimensions: 12X12
Balcony porch lanai
- Level: Main
- Area: 44 Square Feet
- Dimensions: 11X4
Dining room
- Features: Flooring (Hardwood), Window Treatments (Blinds)
- Level: Main
- Area: 80 Square Feet
- Dimensions: 10X8
Foyer
- Features: Flooring (Hardwood)
- Level: Main
- Area: 42 Square Feet
- Dimensions: 7X6
Kitchen
- Features: Kitchen (Island), Flooring (Hardwood)
- Level: Main
- Area: 120 Square Feet
- Dimensions: 12X10
Laundry
- Features: Flooring (Vinyl)
- Level: Main
- Area: 36 Square Feet
- Dimensions: 6X6
Living room
- Features: Flooring (Hardwood), Window Treatments (Blinds)
- Level: Main
- Area: 312 Square Feet
- Dimensions: 24X13
Walk in closet
- Features: Flooring (Carpet)
- Level: Main
- Area: 35 Square Feet
- Dimensions: 7X5
Heating
- Forced Air, Sep Heating Systems - 2+, Indv Controls
Cooling
- Central Air
Appliances
- Included: Range, Microwave, Dishwasher, Refrigerator, Washer, Dryer, Disposal
- Laundry: Washer Hookup, In Unit
Features
- Walk-In Closet(s), Open Floorplan, Granite Counters
- Flooring: Hardwood, Carpet
- Windows: Drapes
- Basement: None
Interior area
- Total structure area: 1,300
- Total interior livable area: 1,300 sqft
Property
Parking
- Total spaces: 1
- Parking features: Concrete, Garage Door Opener, On Site, Deeded, Attached, Garage
- Attached garage spaces: 1
- Has uncovered spaces: Yes
Accessibility
- Accessibility features: No Disability Access
Features
- Exterior features: Balcony
Lot
- Features: Common Grounds, Landscaped
Details
- Additional parcels included: 17164020501231
- Parcel number: 17164020501157
- Special conditions: List Broker Must Accompany
Construction
Type & style
- Home type: Condo
- Property subtype: Condominium, Single Family Residence
Materials
- Glass, Stone, Concrete
- Foundation: Reinforced Caisson
Condition
- New construction: No
- Year built: 2002
Details
- Builder model: NORTHEAST CORNER UNIT
Utilities & green energy
- Electric: Circuit Breakers
- Sewer: Public Sewer
- Water: Lake Michigan, Public
Community & neighborhood
Community
- Community features: Park
Location
- Region: Chicago
- Subdivision: Wells Street Tower
HOA & financial
HOA
- Has HOA: Yes
- HOA fee: $1,125 monthly
- Amenities included: Bike Room/Bike Trails, Door Person, Elevator(s), Exercise Room, Storage, On Site Manager/Engineer, Party Room, Sundeck, Receiving Room, Security Door Lock(s), Service Elevator(s), Valet/Cleaner, Business Center
- Services included: Heat, Air Conditioning, Water, Gas, Parking, Insurance, Doorman, Cable TV, Clubhouse, Exercise Facilities, Exterior Maintenance, Lawn Care, Scavenger, Snow Removal, Internet
Other
Other facts
- Listing terms: Cash
- Ownership: Condo
Price history
| Date | Event | Price |
|---|---|---|
| 5/23/2024 | Sold | $430,000$331/sqft |
Source: | ||
| 5/18/2024 | Pending sale | $430,000$331/sqft |
Source: | ||
| 5/3/2024 | Contingent | $430,000$331/sqft |
Source: | ||
| 3/9/2024 | Listed for sale | $430,000+10.3%$331/sqft |
Source: | ||
| 8/23/2004 | Sold | $390,000$300/sqft |
Source: Public Record Report a problem | ||
Public tax history
| Year | Property taxes | Tax assessment |
|---|---|---|
| 2023 | $6,596 +3.2% | $37,228 |
| 2022 | $6,391 +1.8% | $37,228 |
| 2021 | $6,281 0% | $37,228 +8.2% |
Find assessor info on the county website
Neighborhood: South Loop
Nearby schools
GreatSchools rating
- 9/10South Loop Elementary SchoolGrades: PK-8Distance: 0.5 mi
- 1/10Phillips Academy High SchoolGrades: 9-12Distance: 3.4 mi
Schools provided by the listing agent
- Elementary: South Loop Elementary School
- Middle: South Loop Elementary School
- High: Phillips Academy High School
- District: 299
Source: MRED as distributed by MLS GRID. This data may not be complete. We recommend contacting the local school district to confirm school assignments for this home.

Get pre-qualified for a loan
At Zillow Home Loans, we can pre-qualify you in as little as 5 minutes with no impact to your credit score.An equal housing lender. NMLS #10287.


