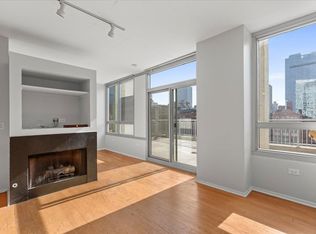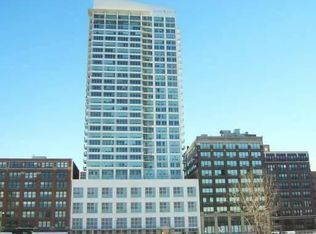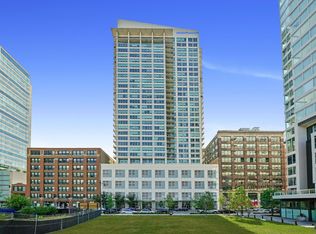Closed
$390,000
701 S Wells St APT 3105, Chicago, IL 60607
2beds
1,185sqft
Condominium, Single Family Residence
Built in 2001
-- sqft lot
$390,800 Zestimate®
$329/sqft
$2,943 Estimated rent
Home value
$390,800
$363,000 - $418,000
$2,943/mo
Zestimate® history
Loading...
Owner options
Explore your selling options
What's special
Perched high above the vibrant South Loop and historic Printer's Row, this 31st-floor residence captures the essence of elevated urban living. Framed by sweeping city and river views, this impeccably designed two-bedroom, two-bathroom home blends refined comfort with contemporary sophistication. Floor-to-ceiling windows and soaring ceilings flood the space with natural light, highlighting elegant oak flooring and a sleek gas fireplace-an inviting focal point for both everyday living and stylish entertaining. The open-concept kitchen is a dream for culinary enthusiasts, featuring stainless steel appliances, quartz countertops, custom cabinetry, and a bespoke dining island that anchors the space with purpose and flair. Step outside onto your private balcony to take in stunning skyline vistas, day or night. The serene primary suite offers a spacious custom walk-in closet and a spa-like bath with dual sinks, a European soaking tub, and a separate glass-enclosed shower. The second bedroom offers flexibility for guests, a home office, or personal retreat, complemented by a modern second bath with a walk-in shower. Residents enjoy premier amenities on the 8th floor, including a full fitness center, yoga/meditation room, and a beautifully renovated party room with access to a landscaped outdoor terrace. On-site management, 24-hour door staff, and maintenance ensure peace of mind. Situated just moments from Grant Park, Lake Michigan, and the expanding Riverwalk, this location offers effortless access to world-class dining, shopping, and everyday conveniences like Whole Foods, Trader Joe's, and Target. A deeded garage parking space is available for an additional $30,000. This is more than a home-it's a front-row seat to the best of city living.
Zillow last checked: 8 hours ago
Listing updated: July 23, 2025 at 01:31pm
Listing courtesy of:
Rafael Murillo 312-375-4199,
Compass
Bought with:
Melanie Everett
Compass
Source: MRED as distributed by MLS GRID,MLS#: 12294229
Facts & features
Interior
Bedrooms & bathrooms
- Bedrooms: 2
- Bathrooms: 2
- Full bathrooms: 2
Primary bedroom
- Features: Bathroom (Full)
- Level: Main
- Area: 168 Square Feet
- Dimensions: 12X14
Bedroom 2
- Level: Main
- Area: 121 Square Feet
- Dimensions: 11X11
Balcony porch lanai
- Level: Main
- Area: 32 Square Feet
- Dimensions: 4X8
Kitchen
- Features: Kitchen (Eating Area-Table Space)
- Level: Main
- Area: 144 Square Feet
- Dimensions: 9X16
Living room
- Level: Main
- Area: 289 Square Feet
- Dimensions: 17X17
Heating
- Natural Gas
Cooling
- Central Air
Appliances
- Included: Range, Microwave, Dishwasher, Refrigerator, Washer, Dryer
- Laundry: Washer Hookup, Gas Dryer Hookup, Electric Dryer Hookup, In Unit
Features
- Walk-In Closet(s), Open Floorplan
- Flooring: Hardwood
- Basement: None
- Number of fireplaces: 1
- Fireplace features: Gas Log, Living Room
Interior area
- Total structure area: 0
- Total interior livable area: 1,185 sqft
Property
Parking
- Total spaces: 1
- Parking features: Garage Door Opener, On Site, Deeded, Attached, Garage
- Attached garage spaces: 1
- Has uncovered spaces: Yes
Accessibility
- Accessibility features: No Disability Access
Features
- Has view: Yes
- View description: Front of Property
- Water view: Front of Property
Details
- Additional parcels included: 17164020501204
- Parcel number: 17164020501155
- Special conditions: None
Construction
Type & style
- Home type: Condo
- Property subtype: Condominium, Single Family Residence
Materials
- Brick, Glass, Concrete
Condition
- New construction: No
- Year built: 2001
Utilities & green energy
- Sewer: Public Sewer
- Water: Lake Michigan
Community & neighborhood
Location
- Region: Chicago
HOA & financial
HOA
- Has HOA: Yes
- HOA fee: $1,036 monthly
- Amenities included: Bike Room/Bike Trails, Door Person, Elevator(s), Exercise Room, Storage, On Site Manager/Engineer, Party Room, Sundeck
- Services included: Heat, Air Conditioning, Water, Gas, Parking, Insurance, Doorman, Cable TV, Exercise Facilities, Exterior Maintenance, Scavenger, Internet
Other
Other facts
- Listing terms: Conventional
- Ownership: Condo
Price history
| Date | Event | Price |
|---|---|---|
| 7/23/2025 | Sold | $390,000+7.1%$329/sqft |
Source: | ||
| 6/27/2025 | Pending sale | $364,000$307/sqft |
Source: | ||
| 6/15/2025 | Contingent | $364,000$307/sqft |
Source: | ||
| 6/12/2025 | Price change | $364,000-1.4%$307/sqft |
Source: | ||
| 5/6/2025 | Price change | $369,000-5.4%$311/sqft |
Source: | ||
Public tax history
| Year | Property taxes | Tax assessment |
|---|---|---|
| 2023 | $6,796 +2.6% | $32,210 |
| 2022 | $6,625 +2.3% | $32,210 |
| 2021 | $6,477 -2.3% | $32,210 +8.2% |
Find assessor info on the county website
Neighborhood: South Loop
Nearby schools
GreatSchools rating
- 9/10South Loop Elementary SchoolGrades: PK-8Distance: 0.5 mi
- 1/10Phillips Academy High SchoolGrades: 9-12Distance: 3.4 mi
Schools provided by the listing agent
- District: 299
Source: MRED as distributed by MLS GRID. This data may not be complete. We recommend contacting the local school district to confirm school assignments for this home.

Get pre-qualified for a loan
At Zillow Home Loans, we can pre-qualify you in as little as 5 minutes with no impact to your credit score.An equal housing lender. NMLS #10287.


