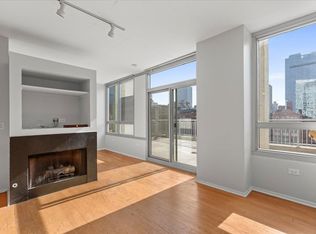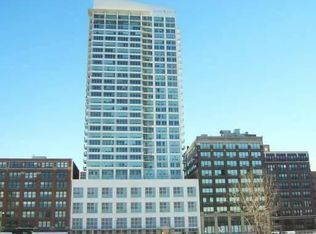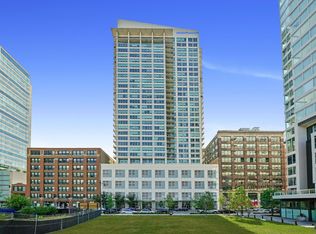Closed
$396,500
701 S Wells St APT 2905, Chicago, IL 60607
2beds
1,200sqft
Condominium, Single Family Residence
Built in 2002
-- sqft lot
$386,300 Zestimate®
$330/sqft
$2,996 Estimated rent
Home value
$386,300
$359,000 - $413,000
$2,996/mo
Zestimate® history
Loading...
Owner options
Explore your selling options
What's special
Experience beautiful Chicago River & Skyscraper views from this wonderful 2BD/2BA condo on the 29th floor of Wells Street Tower in South Loop! Enjoy an open and bright layout perfect for entertaining, a great kitchen with a large breakfast bar, cherrywood cabinets, newer stainless steel appliances, and mesmerizing sunset views by the fireplace. The primary suite is a true retreat, it offers a private balcony & wonderful views, walk-in closet, and a spa-inspired ensuite with double vanities, a huge glass-enclosed shower w/ jacuzzi tub. The eecond bedroom is great for guest bedroom or home office - great natural light and ample storage. Full-size laundry in-unit for convenience. This premier building offers updated 2023 amenities, including a beautiful fitness center, yoga studio, entertainment lounge/ party room, coworking spaces, library lounge and 24/7 door staff for added convenience and security. Newer building with healthy reserves, has never had any special assessments & none coming. Wells Street Tower is just steps from public transit, Grant Park, Museum Campus, shopping, dining, and the lakefront, this unbeatable location connects you to the best of Chicago! Deeded parking available for 30K. Don't miss this opportunity to live in the heart of it all.
Zillow last checked: 8 hours ago
Listing updated: February 26, 2025 at 09:41am
Listing courtesy of:
Leticia Marquez 312-599-6505,
MUV Real Estate
Bought with:
Linda Pride
Pathway Elite Properties, Inc.
Source: MRED as distributed by MLS GRID,MLS#: 12214530
Facts & features
Interior
Bedrooms & bathrooms
- Bedrooms: 2
- Bathrooms: 2
- Full bathrooms: 2
Primary bedroom
- Features: Flooring (Hardwood), Bathroom (Full)
- Level: Main
- Area: 272 Square Feet
- Dimensions: 17X16
Bedroom 2
- Features: Flooring (Hardwood)
- Level: Main
- Area: 121 Square Feet
- Dimensions: 11X11
Dining room
- Features: Flooring (Hardwood)
- Level: Main
- Dimensions: COMBO
Foyer
- Features: Flooring (Hardwood)
- Level: Main
- Area: 80 Square Feet
- Dimensions: 5X16
Kitchen
- Features: Kitchen (Island), Flooring (Hardwood)
- Level: Main
- Area: 135 Square Feet
- Dimensions: 15X9
Living room
- Features: Flooring (Hardwood)
- Level: Main
- Area: 289 Square Feet
- Dimensions: 17X17
Walk in closet
- Features: Flooring (Hardwood)
- Level: Main
- Area: 45 Square Feet
- Dimensions: 5X9
Heating
- Natural Gas, Forced Air
Cooling
- Central Air
Appliances
- Included: Range, Microwave, Dishwasher, Refrigerator, Washer, Dryer, Disposal, Stainless Steel Appliance(s)
- Laundry: Washer Hookup, In Unit
Features
- Storage, Walk-In Closet(s), High Ceilings, Open Floorplan, Dining Combo
- Flooring: Hardwood
- Basement: None
- Number of fireplaces: 1
- Fireplace features: Gas Log, Living Room
Interior area
- Total structure area: 0
- Total interior livable area: 1,200 sqft
Property
Parking
- Total spaces: 1
- Parking features: Garage Door Opener, On Site, Deeded, Attached, Garage
- Attached garage spaces: 1
- Has uncovered spaces: Yes
Accessibility
- Accessibility features: No Disability Access
Features
- Exterior features: Balcony
- Has view: Yes
- View description: Water
- Water view: Water
Details
- Parcel number: 17164020501143
- Special conditions: None
Construction
Type & style
- Home type: Condo
- Property subtype: Condominium, Single Family Residence
Materials
- Glass, Concrete
- Foundation: Concrete Perimeter
Condition
- New construction: No
- Year built: 2002
Utilities & green energy
- Electric: Circuit Breakers
- Sewer: Public Sewer
- Water: Lake Michigan
- Utilities for property: Cable Available
Community & neighborhood
Location
- Region: Chicago
HOA & financial
HOA
- Has HOA: Yes
- HOA fee: $992 monthly
- Amenities included: Bike Room/Bike Trails, Door Person, Elevator(s), Exercise Room, Storage, On Site Manager/Engineer, Party Room, Sundeck, Receiving Room, Security Door Lock(s), Service Elevator(s), High Speed Conn.
- Services included: Heat, Water, Gas, Insurance, Security, Doorman, Cable TV, Exercise Facilities, Exterior Maintenance, Lawn Care, Scavenger, Snow Removal, Other, Internet
Other
Other facts
- Listing terms: Conventional
- Ownership: Condo
Price history
| Date | Event | Price |
|---|---|---|
| 2/21/2025 | Sold | $396,500+7.5%$330/sqft |
Source: | ||
| 1/23/2025 | Contingent | $369,000$308/sqft |
Source: | ||
| 11/21/2024 | Listed for sale | $369,000$308/sqft |
Source: | ||
| 10/25/2024 | Listing removed | $369,000$308/sqft |
Source: | ||
| 9/24/2024 | Listed for sale | $369,000$308/sqft |
Source: | ||
Public tax history
| Year | Property taxes | Tax assessment |
|---|---|---|
| 2023 | $6,673 +2.6% | $31,629 |
| 2022 | $6,506 +2.3% | $31,629 |
| 2021 | $6,360 -2.3% | $31,629 +8.2% |
Find assessor info on the county website
Neighborhood: South Loop
Nearby schools
GreatSchools rating
- 9/10South Loop Elementary SchoolGrades: PK-8Distance: 0.5 mi
- 1/10Phillips Academy High SchoolGrades: 9-12Distance: 3.4 mi
Schools provided by the listing agent
- District: 299
Source: MRED as distributed by MLS GRID. This data may not be complete. We recommend contacting the local school district to confirm school assignments for this home.

Get pre-qualified for a loan
At Zillow Home Loans, we can pre-qualify you in as little as 5 minutes with no impact to your credit score.An equal housing lender. NMLS #10287.


