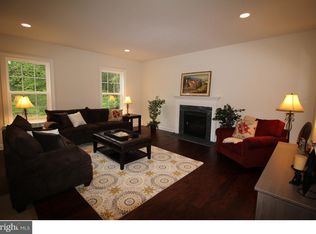Sold for $850,000
$850,000
701 S Ridley Creek Rd, Media, PA 19063
4beds
3,019sqft
Single Family Residence
Built in 2016
1.06 Acres Lot
$972,900 Zestimate®
$282/sqft
$4,728 Estimated rent
Home value
$972,900
$924,000 - $1.02M
$4,728/mo
Zestimate® history
Loading...
Owner options
Explore your selling options
What's special
Welcome to this beautiful, bright 4 BR/2.5 BA home just down the road from downtown Media! Situated on an acre of level land, this home boasts many amenities including a charming front porch, a beautifully appointed kitchen with center island, quartz counter tops, a gas range, subway tile, a dining area with a butcher block side cabinet - all open to the spacious family room with gas fireplace and windows overlooking the lovely deck and backyard. There is a living room/office to the right of the center hall and a large dining room to the left. A wonderful mudroom which accesses the garage and houses the generous powder room. Upstairs there is a stunning primary bedroom with coffered ceiling, two walk-in closets and a lovely large en suite bathroom with double vanity, soaking tub and oversized shower. There are 3 more bedrooms all with ample closet space, a hall bathroom with double vanity and 2nd floor laundry with large washer and dryer - convenient living at it's best!!!! The basement is enormous and unfinished but comes with myriad possibilities!! There is an oversized 2-car garage, a fabulous shed for storing outdoor furniture or gardening equipment, a newly added patio inside the fenced-in backyard and of course the fabulous deck situated right outside the kitchen/breakfast area! This is a wonderful house for entertaining with great indoor and outdoor spaces and the proximity to downtown Media (Everybody's home town!) is coveted! It's location is also conveniently located to the Philadelphia International Airport, SEPTA rail lines (Moylan stop right up the road!) and so many other fabulous destinations!
Zillow last checked: 8 hours ago
Listing updated: April 20, 2023 at 05:01pm
Listed by:
Heidi Foggo 610-608-7459,
Compass RE
Bought with:
Lina Ashton, RS337630
Keller Williams Real Estate - Media
Source: Bright MLS,MLS#: PADE2041978
Facts & features
Interior
Bedrooms & bathrooms
- Bedrooms: 4
- Bathrooms: 3
- Full bathrooms: 2
- 1/2 bathrooms: 1
- Main level bathrooms: 1
Basement
- Area: 0
Heating
- Forced Air, Natural Gas
Cooling
- Central Air, Electric
Appliances
- Included: Gas Water Heater
- Laundry: Upper Level
Features
- Basement: Full,Unfinished
- Number of fireplaces: 1
- Fireplace features: Gas/Propane
Interior area
- Total structure area: 3,019
- Total interior livable area: 3,019 sqft
- Finished area above ground: 3,019
- Finished area below ground: 0
Property
Parking
- Total spaces: 2
- Parking features: Garage Faces Side, Attached
- Attached garage spaces: 2
Accessibility
- Accessibility features: None
Features
- Levels: Two
- Stories: 2
- Exterior features: Lighting
- Pool features: None
- Fencing: Partial,Back Yard,Vinyl
Lot
- Size: 1.06 Acres
Details
- Additional structures: Above Grade, Below Grade
- Parcel number: 35000134605
- Zoning: RESIDENTIAL
- Special conditions: Standard
Construction
Type & style
- Home type: SingleFamily
- Architectural style: Colonial
- Property subtype: Single Family Residence
Materials
- Vinyl Siding, Aluminum Siding
- Foundation: Concrete Perimeter
Condition
- New construction: No
- Year built: 2016
Utilities & green energy
- Sewer: Public Sewer
- Water: Public
Community & neighborhood
Location
- Region: Media
- Subdivision: None Available
- Municipality: UPPER PROVIDENCE TWP
Other
Other facts
- Listing agreement: Exclusive Right To Sell
- Ownership: Fee Simple
Price history
| Date | Event | Price |
|---|---|---|
| 4/20/2023 | Sold | $850,000+10.5%$282/sqft |
Source: | ||
| 3/5/2023 | Pending sale | $769,000$255/sqft |
Source: | ||
| 3/1/2023 | Listed for sale | $769,000+5.6%$255/sqft |
Source: | ||
| 3/19/2021 | Sold | $728,500+22.4%$241/sqft |
Source: | ||
| 7/7/2016 | Sold | $595,000$197/sqft |
Source: Public Record Report a problem | ||
Public tax history
| Year | Property taxes | Tax assessment |
|---|---|---|
| 2025 | $13,449 +6% | $612,260 |
| 2024 | $12,687 +3.6% | $612,260 |
| 2023 | $12,242 +3% | $612,260 |
Find assessor info on the county website
Neighborhood: 19063
Nearby schools
GreatSchools rating
- 8/10Media El SchoolGrades: K-5Distance: 1 mi
- 8/10Springton Lake Middle SchoolGrades: 6-8Distance: 2.7 mi
- 9/10Penncrest High SchoolGrades: 9-12Distance: 2.1 mi
Schools provided by the listing agent
- District: Rose Tree Media
Source: Bright MLS. This data may not be complete. We recommend contacting the local school district to confirm school assignments for this home.
Get a cash offer in 3 minutes
Find out how much your home could sell for in as little as 3 minutes with a no-obligation cash offer.
Estimated market value$972,900
Get a cash offer in 3 minutes
Find out how much your home could sell for in as little as 3 minutes with a no-obligation cash offer.
Estimated market value
$972,900
