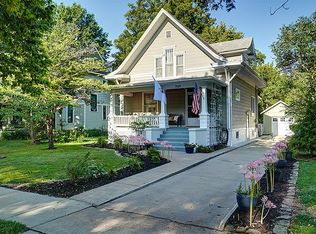Your family will love living in this charming home located in the heart of Rountree within easy walking distance to Pickwick Place shops and restaurants. This property offers a large front porch for enjoying warm evenings, 10 foot ceilings, huge windows for plenty of natural light, a butler's pantry, fully fenced backyard and a two car detached garage. Owners have made several major updates including a brand new roof and cedar siding on dormers in November 2015, reglazed windows, new exterior paint completed in December 2016, new A/C unit in 2011 and new high efficiency furnace in 2012. First floor bedroom has one year old Pergo floors, access to back deck and beautiful built-ins. Basement has plenty of space for a workshop. This one won't last long!
This property is off market, which means it's not currently listed for sale or rent on Zillow. This may be different from what's available on other websites or public sources.
