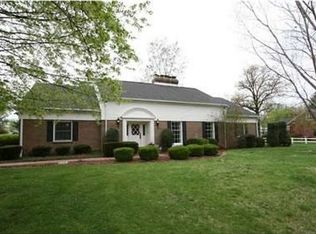Remarkable 3-bedroom, 3-bath Cape Cod home situated on a large corner lot on Evansville's East Side. The beautiful foyer boasts a double-door entry and hardwood floors that continue throughout the main level. The living room and formal dining room are open to the dream kitchen with granite counters, gorgeous cabinetry, custom built-ins, an over-sized pantry, and much more. There is a family room with vaulted ceilings, a bar, and built-in entertainment center. The main-level bedroom is connected to the full bath and could serve as a second master suite. Upstairs is an exquisite master suite featuring a luxurious private bath, a 17ft x 12ft walk-in closet, and separate laundry room. There is a second bedroom and an additional full bath upstairs as well. The home also offers an unfinished basement with a second washer and dryer connection. Outside a meticulously landscaped yard surrounds the home, with a covered porch, open patio, and plenty of space for outdoor recreation. Per seller: Zoned heating and cooling system with 4 separate zones. ACCA installed a water proofing system in the entire basement in 2002 and the home's irrigation system is on a well. Sale includes: oven; microwave; gas cooktop; fridge; dishwasher; blinds; drapes; and ice maker in kitchen. Sale excludes: washer; dryer; surround sound; and electronics.
This property is off market, which means it's not currently listed for sale or rent on Zillow. This may be different from what's available on other websites or public sources.
