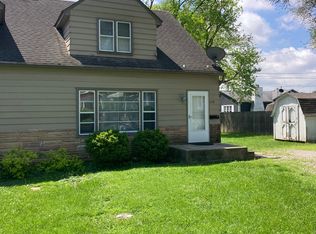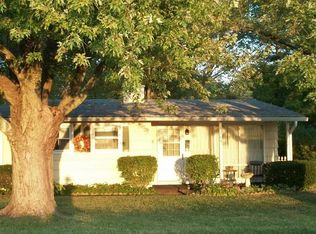Sold
$205,000
701 S Main St, Franklin, IN 46131
2beds
1,397sqft
Residential, Single Family Residence
Built in 1945
10,018.8 Square Feet Lot
$225,000 Zestimate®
$147/sqft
$1,454 Estimated rent
Home value
$225,000
$214,000 - $236,000
$1,454/mo
Zestimate® history
Loading...
Owner options
Explore your selling options
What's special
This 2-bedroom, 1-bath, 1,400 sq ft home defines the essence of downtown Franklin, Indiana living. Located in a desirable neighborhood, this property boasts a spacious three-car detached garage that will fulfill your storage and hobby needs. Step inside to discover the inviting ambiance of this well-maintained home, featuring a bright kitchen, cozy bedrooms, and a comfortable living space featuring a gas-log fireplace. Outside, a beautifully manicured yard and large patio that is ideal for relaxation or entertaining. Embrace the Franklin lifestyle and make this lovely property your home today.
Zillow last checked: 8 hours ago
Listing updated: November 21, 2023 at 01:57pm
Listing Provided by:
Joseph Otte 812-603-8371,
Carpenter, REALTORS®
Bought with:
Rick Murphy
Lake Homes Realty of Indiana
Source: MIBOR as distributed by MLS GRID,MLS#: 21948109
Facts & features
Interior
Bedrooms & bathrooms
- Bedrooms: 2
- Bathrooms: 1
- Full bathrooms: 1
- Main level bathrooms: 1
- Main level bedrooms: 2
Primary bedroom
- Level: Main
- Area: 192 Square Feet
- Dimensions: 16X12
Bedroom 2
- Level: Main
- Area: 108 Square Feet
- Dimensions: 12X9
Family room
- Level: Main
- Area: 504 Square Feet
- Dimensions: 28X18
Kitchen
- Features: Laminate
- Level: Main
- Area: 168 Square Feet
- Dimensions: 14X12
Living room
- Level: Main
- Area: 192 Square Feet
- Dimensions: 16X12
Heating
- Forced Air
Cooling
- Has cooling: Yes
Appliances
- Included: Dishwasher, Dryer, Gas Water Heater, Electric Oven, Range Hood, Refrigerator, Washer
Features
- Attic Access, Double Vanity, Cathedral Ceiling(s), Ceiling Fan(s), Eat-in Kitchen
- Has basement: No
- Attic: Access Only
- Number of fireplaces: 1
- Fireplace features: Family Room, Gas Log
Interior area
- Total structure area: 1,397
- Total interior livable area: 1,397 sqft
- Finished area below ground: 0
Property
Parking
- Total spaces: 3
- Parking features: Detached, Asphalt, Garage Door Opener
- Garage spaces: 3
Features
- Levels: One
- Stories: 1
- Patio & porch: No Maintenance
- Fencing: Fence Full Rear
Lot
- Size: 10,018 sqft
- Features: Access, Curbs, Sidewalks, Storm Sewer
Details
- Additional structures: Outbuilding, Storage
- Parcel number: 410823013056000009
- Special conditions: Sales Disclosure Supplements
- Other equipment: Satellite Dish
Construction
Type & style
- Home type: SingleFamily
- Architectural style: Ranch
- Property subtype: Residential, Single Family Residence
Materials
- Vinyl Siding
- Foundation: Slab
Condition
- New construction: No
- Year built: 1945
Utilities & green energy
- Electric: 200+ Amp Service
- Water: Municipal/City
- Utilities for property: Electricity Connected, Sewer Connected, Water Connected
Community & neighborhood
Location
- Region: Franklin
- Subdivision: Townsend
Price history
| Date | Event | Price |
|---|---|---|
| 11/21/2023 | Sold | $205,000-5.5%$147/sqft |
Source: | ||
| 10/23/2023 | Pending sale | $217,000$155/sqft |
Source: | ||
| 10/19/2023 | Price change | $217,000-8.4%$155/sqft |
Source: | ||
| 10/12/2023 | Listed for sale | $237,000+3334.8%$170/sqft |
Source: | ||
| 10/5/2018 | Sold | $6,900$5/sqft |
Source: Public Record Report a problem | ||
Public tax history
| Year | Property taxes | Tax assessment |
|---|---|---|
| 2024 | $1,368 +3.7% | $172,500 +36.5% |
| 2023 | $1,320 +12.4% | $126,400 +3.9% |
| 2022 | $1,174 +2% | $121,700 +11.7% |
Find assessor info on the county website
Neighborhood: 46131
Nearby schools
GreatSchools rating
- 8/10Webb Elementary SchoolGrades: PK-4Distance: 1.5 mi
- 6/10Franklin Community Middle SchoolGrades: 7-8Distance: 1.1 mi
- 6/10Franklin Community High SchoolGrades: 9-12Distance: 3.4 mi
Schools provided by the listing agent
- Middle: Franklin Community Middle School
- High: Franklin Community High School
Source: MIBOR as distributed by MLS GRID. This data may not be complete. We recommend contacting the local school district to confirm school assignments for this home.
Get a cash offer in 3 minutes
Find out how much your home could sell for in as little as 3 minutes with a no-obligation cash offer.
Estimated market value$225,000
Get a cash offer in 3 minutes
Find out how much your home could sell for in as little as 3 minutes with a no-obligation cash offer.
Estimated market value
$225,000

