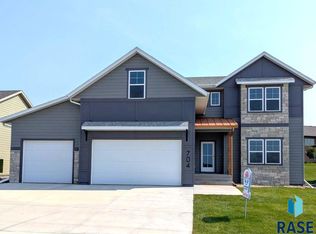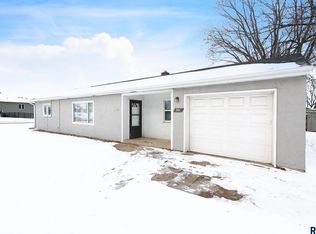Stunning 5 bedroom, 3 bath ranch walkout with magnificent views of Aspen Park. Main level boasts a custom kitchen with knotty alder cabinets, hidden walk-in pantry, and a large island. Spacious open floor plan with hickory wood floors throughout the main level. Sliders & picture window supply an abundance amount of natural light in the dining room. Living room features a tray ceiling and a cozy fire place. Incredible master suite with double vanity, walk-in tile shower & WIC. Lower level boast 2 large bedrooms with huge closets! Enormous family room with a fire place, wet bar, kitchenette and surround sound. Lower level is also plumbed for in floor heat!! Expansive 3 car garage with drain & water hook-up. Core floor (34 x 13 sq.ft.) makes for a wonderful shop and is perfect for storage! Don't miss out on this charming home.
This property is off market, which means it's not currently listed for sale or rent on Zillow. This may be different from what's available on other websites or public sources.


