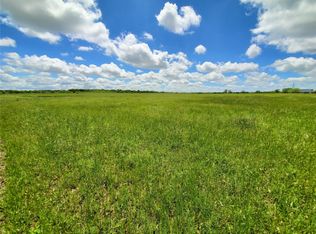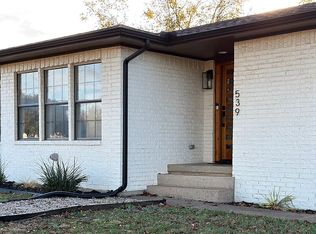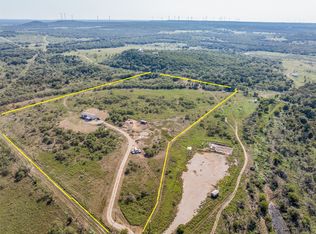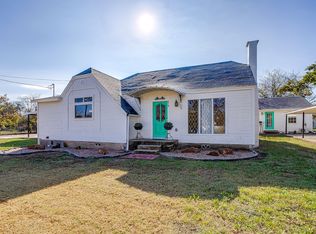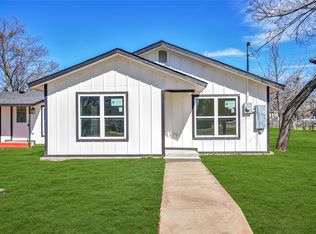Want to get away from the city hustle and live a calm and fresh life? This property is for you! Located in 5.49ac, this newly renovated, spacious home has 5 bedroom,2 baths and 2 living rooms with granite countertops, new cabinets , new faucets were installed by the end of 2022. The 5th bedroom is inside msater bedroom. Its ideal for parents with newborn babies or you can use it as an office or even your personal gym. You can have a nice, relaxing time in the back covered deck, feeling the fresh air coming your way. The chimney is located outside and in the same place a bbq grill could be installed to Invite family and friends over for a time of gathering.Don't miss the nice property waiting for you!
For sale
$450,000
701 Rumage Rd, Jacksboro, TX 76458
5beds
1,689sqft
Est.:
Farm, Single Family Residence
Built in 2000
5.49 Acres Lot
$425,800 Zestimate®
$266/sqft
$-- HOA
What's special
Fresh airNew faucetsBbq grillNew cabinetsBack covered deckGranite countertopsSpacious home
- 310 days |
- 374 |
- 3 |
Zillow last checked: 8 hours ago
Listing updated: June 23, 2025 at 10:54am
Listed by:
Keyla Rivera 0723067 972-401-1400,
HomeSmart 972-401-1400
Source: NTREIS,MLS#: 20892609
Tour with a local agent
Facts & features
Interior
Bedrooms & bathrooms
- Bedrooms: 5
- Bathrooms: 4
- Full bathrooms: 2
- 1/2 bathrooms: 2
Primary bedroom
- Level: First
- Dimensions: 1 x 1
Bedroom
- Level: First
- Dimensions: 1 x 1
Bedroom
- Level: First
- Dimensions: 1 x 1
Bedroom
- Level: First
- Dimensions: 1 x 1
Bedroom
- Level: First
- Dimensions: 1 x 1
Dining room
- Level: First
- Dimensions: 1 x 1
Living room
- Level: First
- Dimensions: 1 x 1
Living room
- Level: First
- Dimensions: 1 x 1
Heating
- Electric
Cooling
- Electric
Appliances
- Included: Electric Range, Disposal, Microwave
Features
- Open Floorplan, Other
- Flooring: Vinyl
- Has basement: No
- Has fireplace: No
Interior area
- Total interior livable area: 1,689 sqft
Video & virtual tour
Property
Parking
- Total spaces: 4
- Parking features: Garage
- Attached garage spaces: 2
- Carport spaces: 2
- Covered spaces: 4
Features
- Levels: One
- Stories: 1
- Exterior features: Other
- Pool features: None
Lot
- Size: 5.49 Acres
- Features: Agricultural
Details
- Parcel number: 208670002201583000000
Construction
Type & style
- Home type: SingleFamily
- Architectural style: Traditional,Detached
- Property subtype: Farm, Single Family Residence
Materials
- Rock, Stone, Stucco
- Roof: Shingle
Condition
- Year built: 2000
Utilities & green energy
- Sewer: Septic Tank
- Water: Public
- Utilities for property: Septic Available, Water Available
Community & HOA
Community
- Subdivision: C Vandevere Survey
HOA
- Has HOA: No
Location
- Region: Jacksboro
Financial & listing details
- Price per square foot: $266/sqft
- Date on market: 4/3/2025
- Cumulative days on market: 167 days
- Listing terms: Cash,Conventional,FHA,VA Loan
- Exclusions: Furniture, fridge, washer and dryer
Estimated market value
$425,800
$362,000 - $498,000
$3,036/mo
Price history
Price history
| Date | Event | Price |
|---|---|---|
| 4/3/2025 | Listed for sale | $450,000+10.6%$266/sqft |
Source: NTREIS #20892609 Report a problem | ||
| 7/27/2024 | Listing removed | -- |
Source: NTREIS #20325379 Report a problem | ||
| 4/5/2024 | Price change | $406,999-0.1%$241/sqft |
Source: NTREIS #20325379 Report a problem | ||
| 12/15/2023 | Price change | $407,500-0.2%$241/sqft |
Source: NTREIS #20325379 Report a problem | ||
| 9/20/2023 | Price change | $408,500-0.2%$242/sqft |
Source: NTREIS #20325379 Report a problem | ||
Public tax history
Public tax history
Tax history is unavailable.BuyAbility℠ payment
Est. payment
$2,806/mo
Principal & interest
$2160
Property taxes
$488
Home insurance
$158
Climate risks
Neighborhood: 76458
Nearby schools
GreatSchools rating
- 3/10Jacksboro Elementary SchoolGrades: PK-5Distance: 3.5 mi
- 6/10Jacksboro Middle SchoolGrades: 6-8Distance: 4 mi
- 7/10Jacksboro High SchoolGrades: 9-12Distance: 3.8 mi
Schools provided by the listing agent
- Elementary: Jacksboro
- Middle: Jacksboro
- High: Jacksboro
- District: Jacksboro ISD
Source: NTREIS. This data may not be complete. We recommend contacting the local school district to confirm school assignments for this home.
- Loading
- Loading
