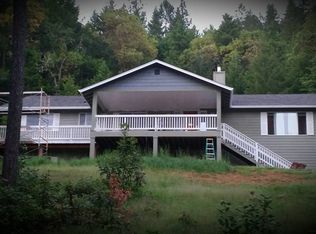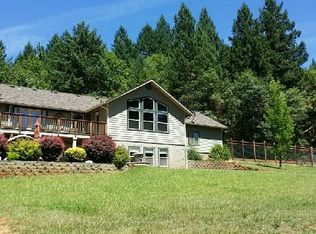Looking for seclusion with amazing views? Enjoy the country quiet where neighbors aren't seen and the views go on for miles. 3 bedrooms 2 full baths upstairs and a 600 sq ft bonus room downstairs with half bath. Approx 1,300 drive through garage with 3 car parking access. New 12x24' front porch with wrap-around access, trex deck and pine tongue and groove ceiling with ceiling fans. Large master sweet with a closet of your dreams, large living and kitchen
This property is off market, which means it's not currently listed for sale or rent on Zillow. This may be different from what's available on other websites or public sources.


