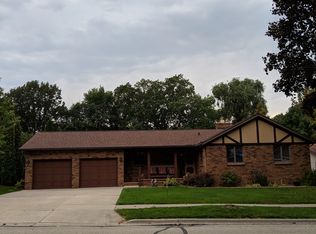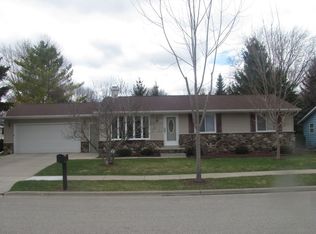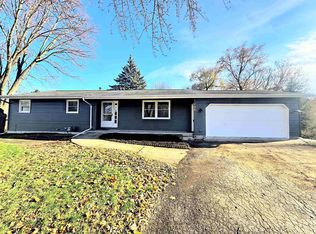Sold
$331,000
701 Rosehill Rd, Kaukauna, WI 54130
3beds
2,332sqft
Single Family Residence
Built in 1984
10,454.4 Square Feet Lot
$359,400 Zestimate®
$142/sqft
$2,547 Estimated rent
Home value
$359,400
$331,000 - $392,000
$2,547/mo
Zestimate® history
Loading...
Owner options
Explore your selling options
What's special
Welcome to your dream home nestled on a beautiful tree-lined street. This impeccable walk-out ranch offers the perfect blend of comfort, style, and convenience. Inviting open-concept main level flooded by natural light highlights the gas fireplace and seamless access to the rear deck perfect for morning coffee or evening relaxation. The expansive lower level, designed for ultimate enjoyment and versatility, features a huge rec room, a cozy family room with a second FP and convenient half bath. Beyond the beauty of the home, you'll love its prime location. Situated between two parks with Fox River access, outdoor adventure is just steps away. Plus, all necessary amenities are within easy reach, making daily living a breeze. Showings start 5/29 w/offers presented on Mon., 6/3.
Zillow last checked: 8 hours ago
Listing updated: June 26, 2024 at 03:18am
Listed by:
Jill Coenen Office:920-739-2121,
Century 21 Ace Realty
Bought with:
Mike Geerts
Coldwell Banker Real Estate Group
Source: RANW,MLS#: 50291962
Facts & features
Interior
Bedrooms & bathrooms
- Bedrooms: 3
- Bathrooms: 3
- Full bathrooms: 2
- 1/2 bathrooms: 1
Bedroom 1
- Level: Main
- Dimensions: 14x15
Bedroom 2
- Level: Main
- Dimensions: 12x13
Bedroom 3
- Level: Main
- Dimensions: 12x13
Dining room
- Level: Main
- Dimensions: 8x12
Family room
- Level: Lower
- Dimensions: 18x20
Kitchen
- Level: Main
- Dimensions: 12x12
Living room
- Level: Main
- Dimensions: 17x28
Other
- Description: Rec Room
- Level: Lower
- Dimensions: 17x28
Heating
- Forced Air
Cooling
- Forced Air, Central Air
Appliances
- Included: Dishwasher, Dryer, Microwave, Range, Refrigerator, Washer
Features
- At Least 1 Bathtub
- Basement: Full,Walk-Out Access,Partial Fin. Contiguous
- Number of fireplaces: 2
- Fireplace features: Two, Gas
Interior area
- Total interior livable area: 2,332 sqft
- Finished area above ground: 1,482
- Finished area below ground: 850
Property
Parking
- Total spaces: 2
- Parking features: Attached, Garage Door Opener
- Attached garage spaces: 2
Accessibility
- Accessibility features: 1st Floor Bedroom, 1st Floor Full Bath, Level Drive, Open Floor Plan
Features
- Patio & porch: Deck, Patio
Lot
- Size: 10,454 sqft
- Dimensions: 82x123
- Features: Sidewalk
Details
- Parcel number: 260242200
- Zoning: Residential
- Special conditions: Arms Length
Construction
Type & style
- Home type: SingleFamily
- Architectural style: Ranch
- Property subtype: Single Family Residence
Materials
- Stone, Vinyl Siding, Shake Siding
- Foundation: Poured Concrete
Condition
- New construction: No
- Year built: 1984
Utilities & green energy
- Sewer: Public Sewer
- Water: Public
Community & neighborhood
Location
- Region: Kaukauna
Price history
| Date | Event | Price |
|---|---|---|
| 6/25/2024 | Pending sale | $299,900-9.4%$129/sqft |
Source: RANW #50291962 Report a problem | ||
| 6/24/2024 | Sold | $331,000+10.4%$142/sqft |
Source: RANW #50291962 Report a problem | ||
| 6/3/2024 | Contingent | $299,900$129/sqft |
Source: | ||
| 5/28/2024 | Listed for sale | $299,900$129/sqft |
Source: RANW #50291962 Report a problem | ||
Public tax history
| Year | Property taxes | Tax assessment |
|---|---|---|
| 2024 | $4,106 +11.3% | $225,200 |
| 2023 | $3,688 +7.2% | $225,200 |
| 2022 | $3,439 -6.1% | $225,200 |
Find assessor info on the county website
Neighborhood: 54130
Nearby schools
GreatSchools rating
- 9/10River View Middle SchoolGrades: 5-8Distance: 1 mi
- 5/10Kaukauna High SchoolGrades: 9-12Distance: 2.1 mi
- NADr H B Tanner Elementary SchoolGrades: PK-1Distance: 1.5 mi
Get pre-qualified for a loan
At Zillow Home Loans, we can pre-qualify you in as little as 5 minutes with no impact to your credit score.An equal housing lender. NMLS #10287.


