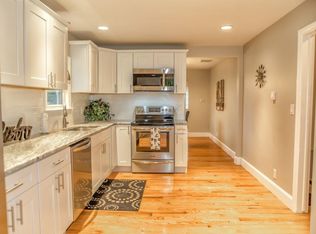Truly unique Mediterranean style split level home over looking Lake Massasoit. Large spacious living room with fireplace open to a formal dining room featuring a 3 season sun room with scenic views. The kitchen features a built in breakfast nook, large cabinets with a center island cooktop. 3 large bedrooms with beautiful wood floors, 1.5 baths with separate laundry room all conveniently located on main level. Lower level features a game room, built-in office area, spacious family room with fireplace, and door that opens to a spacious terrace overlooking spectacular lake views. This home also features It own boat dock ready for endless outdoor possibilities.
This property is off market, which means it's not currently listed for sale or rent on Zillow. This may be different from what's available on other websites or public sources.
