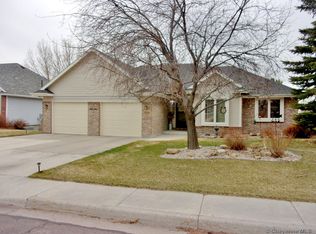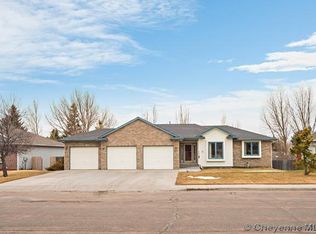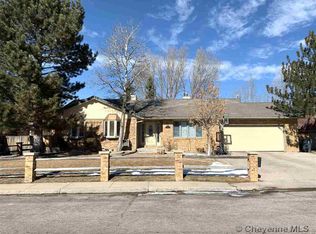Sold on 08/15/25
Price Unknown
701 Rodeo Ave, Cheyenne, WY 82009
5beds
3,620sqft
City Residential, Residential
Built in 1992
9,147.6 Square Feet Lot
$575,200 Zestimate®
$--/sqft
$3,375 Estimated rent
Home value
$575,200
$546,000 - $604,000
$3,375/mo
Zestimate® history
Loading...
Owner options
Explore your selling options
What's special
Time to enjoy this large (over 3600 sq ft) rancher (5/3/3) located in the highly desired Western Hills subdivision! Be engulfed by the floor-to-ceiling fireplace with accent windows and vaulted ceiling. The kitchen is immense with newer appliances and an eat-in kitchen (plus dining room). The walk-out basement is finished and adds bedrooms 4 and 5. Welcome home to your back yard deck and patio! See associated docs for a history of the home's repairs and upgrades.
Zillow last checked: 8 hours ago
Listing updated: August 15, 2025 at 12:46pm
Listed by:
Greg Palmquist 307-631-5291,
RE/MAX Capitol Properties
Bought with:
Buck Wilson
#1 Properties
Source: Cheyenne BOR,MLS#: 97588
Facts & features
Interior
Bedrooms & bathrooms
- Bedrooms: 5
- Bathrooms: 3
- Full bathrooms: 2
- 3/4 bathrooms: 1
- Main level bathrooms: 2
Primary bedroom
- Level: Main
- Area: 204
- Dimensions: 12 x 17
Bedroom 2
- Level: Main
- Area: 121
- Dimensions: 11 x 11
Bedroom 3
- Level: Main
- Area: 143
- Dimensions: 11 x 13
Bedroom 4
- Level: Basement
- Area: 210
- Dimensions: 14 x 15
Bedroom 5
- Level: Basement
- Area: 210
- Dimensions: 14 x 15
Bathroom 1
- Features: Full
- Level: Main
Bathroom 2
- Features: Full
- Level: Main
Bathroom 3
- Features: 3/4
- Level: Basement
Dining room
- Level: Main
- Area: 156
- Dimensions: 12 x 13
Family room
- Level: Basement
- Area: 360
- Dimensions: 15 x 24
Kitchen
- Level: Main
- Area: 286
- Dimensions: 13 x 22
Basement
- Area: 1810
Heating
- Forced Air, Natural Gas
Cooling
- Central Air
Appliances
- Included: Dishwasher, Disposal, Dryer, Microwave, Range, Refrigerator, Washer
- Laundry: Main Level
Features
- Eat-in Kitchen, Great Room, Pantry, Separate Dining, Walk-In Closet(s), Main Floor Primary, Solid Surface Countertops
- Flooring: Hardwood
- Doors: Storm Door(s)
- Basement: Partially Finished
- Number of fireplaces: 1
- Fireplace features: One, Gas
Interior area
- Total structure area: 3,620
- Total interior livable area: 3,620 sqft
- Finished area above ground: 1,810
Property
Parking
- Total spaces: 3
- Parking features: 3 Car Attached, Garage Door Opener
- Attached garage spaces: 3
Accessibility
- Accessibility features: None
Features
- Patio & porch: Deck, Covered Patio, Covered Porch
- Exterior features: Sprinkler System
Lot
- Size: 9,147 sqft
- Dimensions: 9130
- Features: Front Yard Sod/Grass, Sprinklers In Front, Backyard Sod/Grass, Sprinklers In Rear
Details
- Parcel number: 19213004100140
- Special conditions: Arms Length Sale
Construction
Type & style
- Home type: SingleFamily
- Architectural style: Ranch
- Property subtype: City Residential, Residential
Materials
- Brick, Wood/Hardboard
- Foundation: Basement
- Roof: Composition/Asphalt
Condition
- New construction: No
- Year built: 1992
Utilities & green energy
- Electric: Black Hills Energy
- Gas: Black Hills Energy
- Sewer: City Sewer
- Water: Public
- Utilities for property: Cable Connected
Green energy
- Energy efficient items: Thermostat, High Effic. HVAC 95% +, Ceiling Fan
Community & neighborhood
Location
- Region: Cheyenne
- Subdivision: Western Hills
Other
Other facts
- Listing agreement: N
- Listing terms: Cash,Conventional,FHA,VA Loan
Price history
| Date | Event | Price |
|---|---|---|
| 8/15/2025 | Sold | -- |
Source: | ||
| 6/30/2025 | Pending sale | $580,000$160/sqft |
Source: | ||
| 6/23/2025 | Listed for sale | $580,000$160/sqft |
Source: | ||
Public tax history
| Year | Property taxes | Tax assessment |
|---|---|---|
| 2024 | $3,023 +0.8% | $45,750 +0.7% |
| 2023 | $3,000 +6.7% | $45,426 +8.3% |
| 2022 | $2,811 +18.7% | $41,950 +17.4% |
Find assessor info on the county website
Neighborhood: 82009
Nearby schools
GreatSchools rating
- 6/10Jessup Elementary SchoolGrades: K-6Distance: 0.5 mi
- 6/10McCormick Junior High SchoolGrades: 7-8Distance: 0.8 mi
- 7/10Central High SchoolGrades: 9-12Distance: 1.1 mi


