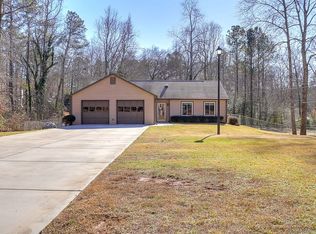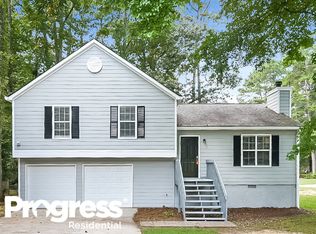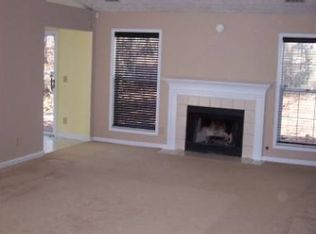Closed
$342,000
701 Rockingham Ct, Woodstock, GA 30189
3beds
1,220sqft
Single Family Residence, Residential
Built in 1989
0.34 Acres Lot
$343,900 Zestimate®
$280/sqft
$2,078 Estimated rent
Home value
$343,900
$323,000 - $368,000
$2,078/mo
Zestimate® history
Loading...
Owner options
Explore your selling options
What's special
Introducing this delightful 3 bedroom, 2 bath home on over 1/3 acre, situated on a corner lot in highly sought after Woodstock. Before entering the front door, you are greeted with a spacious front deck. Through the front door you are greeted with a light filled family room, highlighted by hardwood floors and a cozy gas fireplace. The open-concept layout seamlessly connects the kitchen to the family room and dining room. The tastefully updated kitchen boasts stainless steel appliances, new solid surface countertops, black stainless-steel sink and faucet. Steps off the family room lead to 3 bedrooms and 2 bathrooms. The primary and guest bathrooms have also been updated with new vanities, solid surface countertops, faucets and lighting. Off the dining room, sliding glass doors lead to a very spacious covered deck with great atmosphere, ideal for entertaining. Take a few steps down from the deck to enjoy a level backyard. The 24 by 16 foot shed with electricity in the backyard is a much added bonus, providing ample space for a workshop/ hobby room or generous storage space for tools, toys or your next project. Close to restaurants, shopping and parks.
Zillow last checked: 8 hours ago
Listing updated: July 25, 2025 at 10:53pm
Listing Provided by:
Debbie Emmons,
Atlanta Communities 770-240-2005
Bought with:
Reilly Smith, 446563
Dwelli Inc.
Source: FMLS GA,MLS#: 7576626
Facts & features
Interior
Bedrooms & bathrooms
- Bedrooms: 3
- Bathrooms: 2
- Full bathrooms: 2
Primary bedroom
- Features: None
- Level: None
Bedroom
- Features: None
Primary bathroom
- Features: Tub/Shower Combo
Dining room
- Features: Separate Dining Room
Kitchen
- Features: Breakfast Bar, Cabinets Other, Cabinets White, Pantry, Solid Surface Counters, View to Family Room
Heating
- Forced Air, Natural Gas
Cooling
- Ceiling Fan(s), Central Air
Appliances
- Included: Dishwasher, Gas Range, Gas Water Heater, Range Hood
- Laundry: In Garage
Features
- Vaulted Ceiling(s)
- Flooring: Carpet, Hardwood, Laminate
- Basement: Crawl Space
- Number of fireplaces: 1
- Fireplace features: Gas Starter, Living Room
- Common walls with other units/homes: No Common Walls
Interior area
- Total structure area: 1,220
- Total interior livable area: 1,220 sqft
Property
Parking
- Total spaces: 2
- Parking features: Attached, Driveway, Garage, Garage Door Opener, Garage Faces Front
- Attached garage spaces: 2
- Has uncovered spaces: Yes
Accessibility
- Accessibility features: None
Features
- Levels: Multi/Split
- Patio & porch: Covered, Deck, Front Porch, Rear Porch
- Exterior features: Lighting, Rain Gutters, Rear Stairs, Storage
- Pool features: None
- Spa features: None
- Fencing: None
- Has view: Yes
- View description: Neighborhood
- Waterfront features: None
- Body of water: None
Lot
- Size: 0.34 Acres
- Features: Back Yard, Cleared, Corner Lot, Front Yard, Landscaped, Level
Details
- Additional structures: Shed(s)
- Parcel number: 21N11E 064
- Other equipment: None
- Horse amenities: None
Construction
Type & style
- Home type: SingleFamily
- Architectural style: Traditional
- Property subtype: Single Family Residence, Residential
Materials
- Vinyl Siding
- Foundation: Concrete Perimeter
- Roof: Shingle
Condition
- Resale
- New construction: No
- Year built: 1989
Utilities & green energy
- Electric: Other
- Sewer: Public Sewer
- Water: Public
- Utilities for property: Electricity Available, Natural Gas Available, Sewer Available, Water Available
Green energy
- Energy efficient items: None
- Energy generation: None
Community & neighborhood
Security
- Security features: Carbon Monoxide Detector(s), Smoke Detector(s)
Community
- Community features: Near Shopping, Park, Street Lights
Location
- Region: Woodstock
- Subdivision: Woods At Colony Crossing
Other
Other facts
- Road surface type: Paved
Price history
| Date | Event | Price |
|---|---|---|
| 7/21/2025 | Sold | $342,000+0.6%$280/sqft |
Source: | ||
| 6/21/2025 | Pending sale | $339,900$279/sqft |
Source: | ||
| 6/12/2025 | Listed for sale | $339,900+96.5%$279/sqft |
Source: | ||
| 9/13/2022 | Listing removed | -- |
Source: Zillow Rental Network Premium Report a problem | ||
| 8/23/2022 | Price change | $1,995-5%$2/sqft |
Source: Zillow Rental Network Premium Report a problem | ||
Public tax history
| Year | Property taxes | Tax assessment |
|---|---|---|
| 2024 | $2,359 -7.1% | $101,812 -7.3% |
| 2023 | $2,539 +21.6% | $109,772 +23.9% |
| 2022 | $2,088 +14.3% | $88,572 +26.9% |
Find assessor info on the county website
Neighborhood: 30189
Nearby schools
GreatSchools rating
- 5/10Boston Elementary SchoolGrades: PK-5Distance: 1.6 mi
- 7/10E.T. Booth Middle SchoolGrades: 6-8Distance: 1.7 mi
- 8/10Etowah High SchoolGrades: 9-12Distance: 1.5 mi
Schools provided by the listing agent
- Elementary: Boston
- Middle: E.T. Booth
- High: Etowah
Source: FMLS GA. This data may not be complete. We recommend contacting the local school district to confirm school assignments for this home.
Get a cash offer in 3 minutes
Find out how much your home could sell for in as little as 3 minutes with a no-obligation cash offer.
Estimated market value
$343,900
Get a cash offer in 3 minutes
Find out how much your home could sell for in as little as 3 minutes with a no-obligation cash offer.
Estimated market value
$343,900


