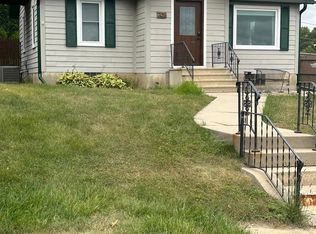Closed
$150,000
701 Rochelle Ave S, Lanesboro, MN 55949
4beds
3,185sqft
Single Family Residence
Built in 1890
0.32 Acres Lot
$193,900 Zestimate®
$47/sqft
$1,893 Estimated rent
Home value
$193,900
$171,000 - $217,000
$1,893/mo
Zestimate® history
Loading...
Owner options
Explore your selling options
What's special
This vintage, 2-story Victorian home in beautiful Lanesboro features an updated kitchen with custom limestone countertops and newer appliances (2020). With original woodwork and maple/fir flooring, the main floor boasts a family room, dining room, living room, and main floor bedroom with walk in closet. Additional bedrooms grace the second floor, along with a full bathroom and stairs leading to the fully finished attic. The home is conveniently located near the school, downtown, and the iconic Root River Trail. There's off street parking with alley access for 2-3 cars, a fire ring, and garden shed on the lot. This home needs TLC to restore it to its former glory but it is a great opportunity to build equity in the lovely riverside community of Lanesboro.
Zillow last checked: 8 hours ago
Listing updated: May 06, 2025 at 04:03pm
Listed by:
Allison Danckwart 507-261-3824,
Edina Realty, Inc.
Bought with:
Edina Realty, Inc.
Source: NorthstarMLS as distributed by MLS GRID,MLS#: 6308526
Facts & features
Interior
Bedrooms & bathrooms
- Bedrooms: 4
- Bathrooms: 2
- Full bathrooms: 1
- 3/4 bathrooms: 1
Bedroom 1
- Level: Main
- Area: 156 Square Feet
- Dimensions: 12x13
Bedroom 2
- Level: Upper
- Area: 156 Square Feet
- Dimensions: 12x13
Bedroom 3
- Level: Upper
- Area: 143 Square Feet
- Dimensions: 11x13
Bedroom 4
- Level: Upper
- Area: 154 Square Feet
- Dimensions: 11x14
Dining room
- Level: Main
- Area: 90 Square Feet
- Dimensions: 9x10
Family room
- Level: Main
- Area: 143 Square Feet
- Dimensions: 11x13
Kitchen
- Level: Main
- Area: 154 Square Feet
- Dimensions: 11x14
Laundry
- Level: Upper
- Area: 110 Square Feet
- Dimensions: 10x11
Living room
- Level: Main
- Area: 143 Square Feet
- Dimensions: 11x13
Heating
- Baseboard, Hot Water, Radiant
Cooling
- Window Unit(s)
Appliances
- Included: Dryer, Freezer, Water Filtration System, Range, Refrigerator, Washer
Features
- Basement: Unfinished
- Has fireplace: No
Interior area
- Total structure area: 3,185
- Total interior livable area: 3,185 sqft
- Finished area above ground: 2,479
- Finished area below ground: 0
Property
Parking
- Parking features: Gravel
Accessibility
- Accessibility features: None
Features
- Levels: Two
- Stories: 2
- Fencing: None
Lot
- Size: 0.32 Acres
- Dimensions: 100 x 140
- Features: Corner Lot, Wooded
Details
- Additional structures: Storage Shed
- Foundation area: 1120
- Parcel number: 190346010
- Zoning description: Residential-Single Family
Construction
Type & style
- Home type: SingleFamily
- Property subtype: Single Family Residence
Materials
- Wood Siding, Frame
- Foundation: Stone
- Roof: Asphalt
Condition
- Age of Property: 135
- New construction: No
- Year built: 1890
Utilities & green energy
- Electric: Circuit Breakers, 100 Amp Service
- Gas: Natural Gas
- Sewer: City Sewer/Connected
- Water: City Water/Connected
Community & neighborhood
Location
- Region: Lanesboro
- Subdivision: Lanesboro First Add
HOA & financial
HOA
- Has HOA: No
Price history
| Date | Event | Price |
|---|---|---|
| 5/2/2023 | Sold | $150,000-9.1%$47/sqft |
Source: | ||
| 4/3/2023 | Pending sale | $165,000$52/sqft |
Source: | ||
| 3/21/2023 | Price change | $165,000-5.7%$52/sqft |
Source: | ||
| 11/18/2022 | Listed for sale | $175,000+16.7%$55/sqft |
Source: | ||
| 7/24/2020 | Sold | $150,000+0.1%$47/sqft |
Source: | ||
Public tax history
| Year | Property taxes | Tax assessment |
|---|---|---|
| 2024 | $2,042 -23.7% | $126,542 -12.1% |
| 2023 | $2,676 +9.8% | $144,000 -13.3% |
| 2022 | $2,438 +35% | $166,100 +10.8% |
Find assessor info on the county website
Neighborhood: 55949
Nearby schools
GreatSchools rating
- 6/10Lanesboro Elementary SchoolGrades: PK-6Distance: 0.2 mi
- 7/10Lanesboro SecondaryGrades: 7-12Distance: 0.2 mi

Get pre-qualified for a loan
At Zillow Home Loans, we can pre-qualify you in as little as 5 minutes with no impact to your credit score.An equal housing lender. NMLS #10287.
