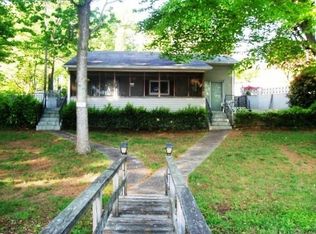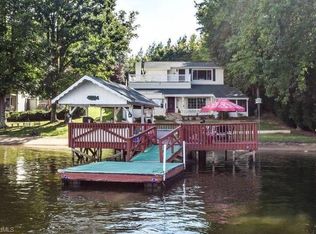Closed
$490,000
701 Riverside Dr, Lexington, NC 27292
2beds
1,192sqft
Single Family Residence
Built in 1976
0.29 Acres Lot
$505,400 Zestimate®
$411/sqft
$1,568 Estimated rent
Home value
$505,400
Estimated sales range
Not available
$1,568/mo
Zestimate® history
Loading...
Owner options
Explore your selling options
What's special
What a view!!!! You'll love this adorable and well maintained 2 bedroom, 1 bath lakefront home situated on a wonderful lot with a beautiful vew!! Boasting a boat ramp, pier, covered structure, floating dock, and floating jet ski ramp, this property has everything you need for a perfect day at the lake!! Not an outdoor person? No problem! Take in the beautiful view from the full length sunroom with dual ceiling fans!! The home offers an open floor plan and lives large! In the winter you can cozy up to the expansive whitewashed brick fireplace or the fire pit! Storage shed for all your equipment to keep this beautifully landscaped lot looking gorgeous!
Zillow last checked: 8 hours ago
Listing updated: June 04, 2024 at 12:57pm
Listing Provided by:
Julie Chriscoe julie.chriscoe@eralivemoore.com,
ERA Live Moore
Bought with:
Non Member
Canopy Administration
Source: Canopy MLS as distributed by MLS GRID,MLS#: 4138604
Facts & features
Interior
Bedrooms & bathrooms
- Bedrooms: 2
- Bathrooms: 1
- Full bathrooms: 1
- Main level bedrooms: 2
Primary bedroom
- Features: Ceiling Fan(s)
- Level: Main
- Area: 160.62 Square Feet
- Dimensions: 13' 8" X 11' 9"
Bedroom s
- Features: Ceiling Fan(s)
- Level: Main
- Area: 161.56 Square Feet
- Dimensions: 13' 9" X 11' 9"
Bathroom full
- Level: Main
- Area: 42.5 Square Feet
- Dimensions: 5' 0" X 8' 6"
Dining area
- Level: Main
- Area: 113.49 Square Feet
- Dimensions: 7' 11" X 14' 4"
Kitchen
- Features: Kitchen Island, Open Floorplan
- Level: Main
- Area: 158.78 Square Feet
- Dimensions: 11' 1" X 14' 4"
Living room
- Features: Ceiling Fan(s), Open Floorplan
- Level: Main
- Area: 201.77 Square Feet
- Dimensions: 14' 1" X 14' 4"
Sunroom
- Features: Ceiling Fan(s)
- Level: Main
- Area: 303.24 Square Feet
- Dimensions: 31' 11" X 9' 6"
Heating
- Electric
Cooling
- Ceiling Fan(s), Central Air, Electric
Appliances
- Included: Dishwasher, Electric Oven, Exhaust Hood, Freezer, Plumbed For Ice Maker, Refrigerator, Washer/Dryer
- Laundry: In Kitchen
Features
- Flooring: Carpet, Vinyl
- Doors: Storm Door(s)
- Windows: Insulated Windows
- Has basement: No
- Attic: Pull Down Stairs
- Fireplace features: Gas, Living Room
Interior area
- Total structure area: 1,192
- Total interior livable area: 1,192 sqft
- Finished area above ground: 1,192
- Finished area below ground: 0
Property
Parking
- Parking features: Driveway
- Has uncovered spaces: Yes
Features
- Levels: One
- Stories: 1
- Exterior features: Fire Pit, In-Ground Irrigation, Storage, Other - See Remarks
- Fencing: Back Yard
- Has view: Yes
- View description: Water
- Has water view: Yes
- Water view: Water
- Waterfront features: Boat Ramp, Covered structure, Dock, Pier, Other - See Remarks, Waterfront
- Body of water: High Rock Lake
Lot
- Size: 0.29 Acres
- Features: Wooded, Views
Details
- Parcel number: 06027D0000086
- Zoning: RS
- Special conditions: Standard
Construction
Type & style
- Home type: SingleFamily
- Architectural style: Ranch
- Property subtype: Single Family Residence
Materials
- Stucco
- Foundation: Slab
Condition
- New construction: No
- Year built: 1976
Utilities & green energy
- Sewer: Septic Installed
- Water: City
- Utilities for property: Cable Connected, Electricity Connected
Community & neighborhood
Security
- Security features: Security System
Location
- Region: Lexington
- Subdivision: High Rock Lake
Other
Other facts
- Listing terms: Cash,Conventional
- Road surface type: Asphalt, Paved
Price history
| Date | Event | Price |
|---|---|---|
| 6/3/2024 | Sold | $490,000-7.5%$411/sqft |
Source: | ||
| 5/16/2024 | Pending sale | $530,000$445/sqft |
Source: | ||
| 5/10/2024 | Listed for sale | $530,000+96.3%$445/sqft |
Source: | ||
| 10/11/2017 | Sold | $270,000-10% |
Source: | ||
| 9/8/2017 | Listed for sale | $299,900$252/sqft |
Source: Price & Assoc., REALTORS - NC Hwy 8 #843937 Report a problem | ||
Public tax history
| Year | Property taxes | Tax assessment |
|---|---|---|
| 2025 | $1,810 +1.6% | $270,220 +1.6% |
| 2024 | $1,781 | $265,870 |
| 2023 | $1,781 | $265,870 |
Find assessor info on the county website
Neighborhood: 27292
Nearby schools
GreatSchools rating
- 9/10Southwood ElementaryGrades: PK-5Distance: 3.7 mi
- 8/10Central Davidson MiddleGrades: 6-8Distance: 5.9 mi
- 3/10Central Davidson HighGrades: 9-12Distance: 5.9 mi
Get pre-qualified for a loan
At Zillow Home Loans, we can pre-qualify you in as little as 5 minutes with no impact to your credit score.An equal housing lender. NMLS #10287.
Sell for more on Zillow
Get a Zillow Showcase℠ listing at no additional cost and you could sell for .
$505,400
2% more+$10,108
With Zillow Showcase(estimated)$515,508

