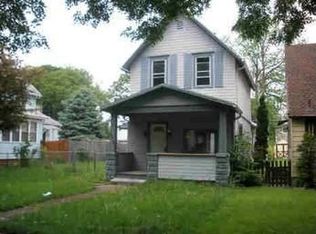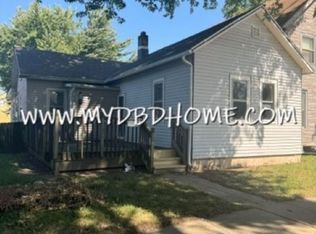Closed
$169,000
701 Riverside Ave, Fort Wayne, IN 46805
3beds
1,309sqft
Single Family Residence
Built in 1955
5,680.22 Square Feet Lot
$181,000 Zestimate®
$--/sqft
$1,350 Estimated rent
Home value
$181,000
Estimated sales range
Not available
$1,350/mo
Zestimate® history
Loading...
Owner options
Explore your selling options
What's special
Explore urban convenience in this centerally located and charming home located near Lawton Park, dining spots, shopping areas, and downtown attractions. It offers easy access to all the city has to offer. With 3 bedrooms and 2 full baths, this home has been tastefully updated with new paint, flooring, and refreshed bathrooms. There's plenty of living space with the formal living room on the main level and family room with kitchenette upstairs. The full basement is in great condition and offers tons of room for storage or additional living space. The 2 car garage is oversized and won't get cluttered with the additional 12x8 shed. Don't miss out on the chance to make this adorable home yours. Schedule a showing today and experience the comfort and convenience of central Fort Wayne living!
Zillow last checked: 8 hours ago
Listing updated: May 11, 2024 at 05:58am
Listed by:
J. Kyle Ness Off:260-459-3911,
Ness Bros. Realtors & Auctioneers
Bought with:
James Felger, RB16001601
North Eastern Group Realty
Source: IRMLS,MLS#: 202412000
Facts & features
Interior
Bedrooms & bathrooms
- Bedrooms: 3
- Bathrooms: 2
- Full bathrooms: 2
- Main level bedrooms: 2
Bedroom 1
- Level: Upper
Bedroom 2
- Level: Main
Family room
- Level: Upper
- Area: 238
- Dimensions: 17 x 14
Kitchen
- Level: Main
- Area: 110
- Dimensions: 11 x 10
Living room
- Level: Main
- Area: 180
- Dimensions: 15 x 12
Heating
- Natural Gas, Forced Air
Cooling
- Central Air
Appliances
- Included: Range/Oven Hook Up Elec, Dishwasher, Refrigerator, Electric Range
- Laundry: Electric Dryer Hookup
Features
- Ceiling Fan(s)
- Flooring: Carpet, Tile
- Basement: Partially Finished,Concrete
- Has fireplace: No
- Fireplace features: None
Interior area
- Total structure area: 1,309
- Total interior livable area: 1,309 sqft
- Finished area above ground: 1,309
- Finished area below ground: 0
Property
Parking
- Total spaces: 2
- Parking features: Detached
- Garage spaces: 2
Features
- Levels: One and One Half
- Stories: 1
- Fencing: Chain Link
Lot
- Size: 5,680 sqft
- Dimensions: 40 x 112
- Features: Level, City/Town/Suburb, Near Walking Trail
Details
- Additional structures: Shed
- Parcel number: 020736353042.000074
- Zoning: R1
Construction
Type & style
- Home type: SingleFamily
- Property subtype: Single Family Residence
Materials
- Aluminum Siding
- Roof: Shingle
Condition
- New construction: No
- Year built: 1955
Utilities & green energy
- Sewer: City
- Water: City
Community & neighborhood
Location
- Region: Fort Wayne
- Subdivision: L M Jones
Price history
| Date | Event | Price |
|---|---|---|
| 5/10/2024 | Sold | $169,000-0.5% |
Source: | ||
| 4/12/2024 | Pending sale | $169,900 |
Source: | ||
| 4/11/2024 | Listed for sale | $169,900+41.7% |
Source: | ||
| 3/31/2022 | Sold | $119,900 |
Source: | ||
| 3/9/2022 | Pending sale | $119,900 |
Source: | ||
Public tax history
| Year | Property taxes | Tax assessment |
|---|---|---|
| 2024 | $1,157 +264.7% | $130,800 +4.1% |
| 2023 | $317 -75.3% | $125,600 +115.4% |
| 2022 | $1,286 +10.2% | $58,300 +1.6% |
Find assessor info on the county website
Neighborhood: Spy Run
Nearby schools
GreatSchools rating
- 5/10Forest Park Elementary SchoolGrades: PK-5Distance: 0.6 mi
- 5/10Lakeside Middle SchoolGrades: 6-8Distance: 1.1 mi
- 2/10North Side High SchoolGrades: 9-12Distance: 0.5 mi
Schools provided by the listing agent
- Elementary: Franke Park
- Middle: Lakeside
- High: North Side
- District: Fort Wayne Community
Source: IRMLS. This data may not be complete. We recommend contacting the local school district to confirm school assignments for this home.

Get pre-qualified for a loan
At Zillow Home Loans, we can pre-qualify you in as little as 5 minutes with no impact to your credit score.An equal housing lender. NMLS #10287.

