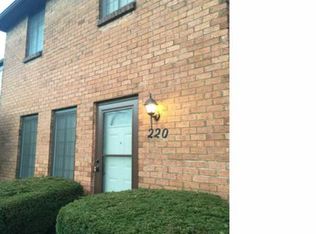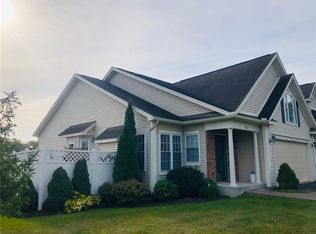Chautauqua setting and lifestyle. Intellectual, physical & cultural stimulus in 55+ community affiliated with RIT. Natural setting, walks, river access, worry free exterior maintenance and grounds. 2 full suite BR's. 26' great room, cathedral ceiling. Price reflects 1 floor living, 2nd flr option adds 350 +/-sf. Photos represent unit 1802. Also can have a 2+ car model that adds an additional 400 +/- sf of finished living space. Buyer selects all finishes. Ask about RIT credit for purchase.
This property is off market, which means it's not currently listed for sale or rent on Zillow. This may be different from what's available on other websites or public sources.

