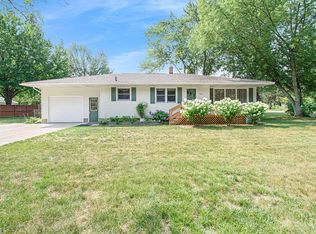Sold
$339,900
701 River St, Spring Lake, MI 49456
3beds
1,150sqft
Single Family Residence
Built in 1946
8,712 Square Feet Lot
$352,600 Zestimate®
$296/sqft
$1,866 Estimated rent
Home value
$352,600
$331,000 - $374,000
$1,866/mo
Zestimate® history
Loading...
Owner options
Explore your selling options
What's special
Charming Updated Home in the Village of Spring Lake! This beautifully updated 3-bedroom, 2-bath home offers modern comfort in a prime location! Enjoy new hardwood floors, high-efficiency HVAC system, & tankless water heater! The open floor plan on the main level is perfect for entertaining, while the entire upper level is a dedicated primary suite featuring a spacious bath and walk-in closets. The unfinished lower level provides endless possibilities for storage or future expansion. Outside is your private, partially fenced yard, ideal for relaxation or play. Conveniently located just blocks from Holmes Elementary & less than a mile from SLMS, downtown Spring Lake, and SL Beach! With a newer driveway and easy access to shopping and dining, this home is a must see!
Zillow last checked: 8 hours ago
Listing updated: July 30, 2025 at 01:20pm
Listed by:
James Richardson 616-638-5908,
HomeRealty, LLC,
Gina J Vis 616-502-0885,
HomeRealty, LLC
Bought with:
Emily Simonson, 6501440243
EXP Realty LLC
Source: MichRIC,MLS#: 25020048
Facts & features
Interior
Bedrooms & bathrooms
- Bedrooms: 3
- Bathrooms: 2
- Full bathrooms: 2
- Main level bedrooms: 2
Primary bedroom
- Level: Upper
- Area: 180
- Dimensions: 12.00 x 15.00
Bedroom 2
- Level: Main
- Area: 110
- Dimensions: 10.00 x 11.00
Bedroom 3
- Level: Main
- Area: 144
- Dimensions: 12.00 x 12.00
Primary bathroom
- Level: Upper
- Area: 153
- Dimensions: 9.00 x 17.00
Kitchen
- Level: Main
- Area: 104
- Dimensions: 8.00 x 13.00
Living room
- Level: Main
- Area: 247
- Dimensions: 13.00 x 19.00
Heating
- Forced Air
Cooling
- Central Air
Appliances
- Included: Dishwasher, Disposal, Dryer, Microwave, Range, Refrigerator, Washer
- Laundry: Lower Level
Features
- Ceiling Fan(s), Eat-in Kitchen
- Flooring: Wood
- Windows: Insulated Windows, Window Treatments
- Basement: Full
- Has fireplace: No
Interior area
- Total structure area: 1,150
- Total interior livable area: 1,150 sqft
- Finished area below ground: 0
Property
Parking
- Total spaces: 1
- Parking features: Detached, Garage Door Opener
- Garage spaces: 1
Features
- Stories: 2
Lot
- Size: 8,712 sqft
- Dimensions: 78 x 81
- Features: Level, Sidewalk, Shrubs/Hedges
Details
- Parcel number: 700314375040
Construction
Type & style
- Home type: SingleFamily
- Architectural style: Cape Cod
- Property subtype: Single Family Residence
Materials
- Other
- Roof: Shingle
Condition
- New construction: No
- Year built: 1946
Utilities & green energy
- Sewer: Public Sewer
- Water: Public
- Utilities for property: Natural Gas Connected
Community & neighborhood
Location
- Region: Spring Lake
Other
Other facts
- Listing terms: Cash,FHA,VA Loan,Conventional
- Road surface type: Paved
Price history
| Date | Event | Price |
|---|---|---|
| 6/12/2025 | Sold | $339,900$296/sqft |
Source: | ||
| 5/19/2025 | Pending sale | $339,900$296/sqft |
Source: | ||
| 5/7/2025 | Listed for sale | $339,900$296/sqft |
Source: | ||
| 5/6/2025 | Listing removed | $339,900$296/sqft |
Source: | ||
| 3/11/2025 | Listed for sale | $339,900$296/sqft |
Source: | ||
Public tax history
| Year | Property taxes | Tax assessment |
|---|---|---|
| 2024 | $3,738 +55.9% | $100,590 +5% |
| 2023 | $2,397 +713.9% | $95,800 |
| 2022 | $295 | -- |
Find assessor info on the county website
Neighborhood: Spring Lake
Nearby schools
GreatSchools rating
- 9/10Holmes Elementary SchoolGrades: PK-4Distance: 0.3 mi
- 6/10Spring Lake Middle SchoolGrades: 7-8Distance: 0.4 mi
- 9/10Spring Lake High SchoolGrades: 9-12Distance: 1.8 mi
Get pre-qualified for a loan
At Zillow Home Loans, we can pre-qualify you in as little as 5 minutes with no impact to your credit score.An equal housing lender. NMLS #10287.
Sell for more on Zillow
Get a Zillow Showcase℠ listing at no additional cost and you could sell for .
$352,600
2% more+$7,052
With Zillow Showcase(estimated)$359,652
