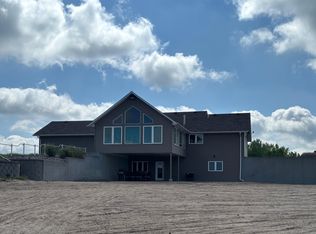Sold for $950,000
$950,000
701 River Rd Lot 23, Wisner, NE 68791
4beds
3,483sqft
Single Family Residence
Built in 2012
8.33 Acres Lot
$1,008,900 Zestimate®
$273/sqft
$2,966 Estimated rent
Home value
$1,008,900
$918,000 - $1.11M
$2,966/mo
Zestimate® history
Loading...
Owner options
Explore your selling options
What's special
Reserve your spot now to tour this truly unique waterfront acreage in one of the most beautifully tranquil pieces of nature you’ll find in Nebraska. This lake was initially intended as a State Park and was nurtured accordingly with native grass, wildflowers and wildlife abound. The property boasts 8.33 versatile acres, an impeccable 1.5 story 2,980 square foot 3 bed, 3 bath Craftsman Style home and a detached 2 car garage with a lofted 500 square foot 1 bed, 1 bath apartment. The dwelling perfectly complements and frames the scenic surroundings with breathtaking views of the Lake from nearly every room. This Home has potential to be whatever you want, a serene retreat to soak in nature and the sound of silence, or an entertainers dream where you’ll often have the 150 acre lake all to yourself with only 23 lots and just a handful of full-time residents. Truly one of a kind… and the 1.12% tax levy doesn’t hurt :) Welcome to Pelican Landing! *Note: Co-Ownership is permitted per Covenants
Zillow last checked: 8 hours ago
Listing updated: April 13, 2024 at 03:44am
Listed by:
Adam Shada 402-960-5643,
Nebraska Realty
Bought with:
Shelly Ragan, 20010706
NextHome Signature Real Estate
Source: GPRMLS,MLS#: 22215880
Facts & features
Interior
Bedrooms & bathrooms
- Bedrooms: 4
- Bathrooms: 4
- Full bathrooms: 1
- 3/4 bathrooms: 3
- Main level bathrooms: 2
Primary bedroom
- Features: Window Covering, Fireplace, Ceiling Fan(s), Walk-In Closet(s), Laminate Flooring
- Level: Main
- Area: 206.43
- Dimensions: 13.92 x 14.83
Bedroom 2
- Features: Window Covering, Ceiling Fan(s), Laminate Flooring
- Level: Second
- Area: 214.21
- Dimensions: 16.17 x 13.25
Bedroom 3
- Features: Window Covering, Ceiling Fan(s), Laminate Flooring
- Level: Second
- Area: 153.92
- Dimensions: 11.92 x 12.92
Bedroom 4
- Features: Window Covering, Laminate Flooring
- Level: Second
- Area: 142.94
- Dimensions: 13.83 x 10.33
Primary bathroom
- Features: Full
Kitchen
- Features: Pantry, Laminate Flooring
- Level: Main
- Area: 186.72
- Dimensions: 13.42 x 13.92
Living room
- Features: Window Covering, Fireplace, Laminate Flooring
- Level: Basement
- Area: 340.67
- Dimensions: 24.33 x 14
Basement
- Area: 1212
Heating
- Propane, Geothermal
Cooling
- Other
Appliances
- Included: Range, Oven, Refrigerator, Water Softener, Washer, Dishwasher, Dryer, Disposal, Microwave
- Laundry: Ceramic Tile Floor
Features
- Windows: Window Coverings
- Basement: Walk-Out Access,Partially Finished
- Number of fireplaces: 4
- Fireplace features: Living Room, Gas Log, Electric, Great Room, Master Bedroom
Interior area
- Total structure area: 3,483
- Total interior livable area: 3,483 sqft
- Finished area above ground: 2,514
- Finished area below ground: 969
Property
Parking
- Total spaces: 2
- Parking features: Detached
- Garage spaces: 2
Features
- Levels: Two
- Patio & porch: Porch, Patio, Deck
- Exterior features: Sprinkler System, Gas Grill, Lake Use, Recreational
- Fencing: None
- Waterfront features: Lake Front
Lot
- Size: 8.33 Acres
- Dimensions: 156.43 x 721.7 x 320.88 x 416.61 x 371.4 x 16
- Features: Over 5 up to 10 Acres
Details
- Parcel number: 0037690.23
Construction
Type & style
- Home type: SingleFamily
- Property subtype: Single Family Residence
Materials
- Cement Siding
- Foundation: Concrete Perimeter
Condition
- Not New and NOT a Model
- New construction: No
- Year built: 2012
Utilities & green energy
- Sewer: Septic Tank
- Water: Well
- Utilities for property: Propane
Community & neighborhood
Location
- Region: Wisner
- Subdivision: Stalp Subdivision
HOA & financial
HOA
- Has HOA: Yes
- HOA fee: $1,080 annually
Other
Other facts
- Listing terms: Conventional,Cash
- Ownership: Fee Simple
Price history
| Date | Event | Price |
|---|---|---|
| 4/19/2023 | Sold | $950,000-17.4%$273/sqft |
Source: | ||
| 11/3/2022 | Pending sale | $1,150,000$330/sqft |
Source: | ||
| 8/18/2022 | Price change | $1,150,000-11.5%$330/sqft |
Source: | ||
| 7/7/2022 | Listed for sale | $1,299,000$373/sqft |
Source: | ||
Public tax history
Tax history is unavailable.
Neighborhood: 68791
Nearby schools
GreatSchools rating
- 7/10Wisner-Pilger Elementary SchoolGrades: PK-6Distance: 2.9 mi
- 5/10High School At WisnerGrades: 7-12Distance: 2.9 mi
Get pre-qualified for a loan
At Zillow Home Loans, we can pre-qualify you in as little as 5 minutes with no impact to your credit score.An equal housing lender. NMLS #10287.
