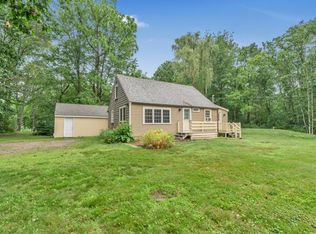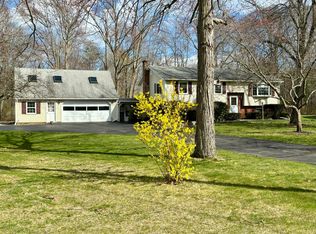Closed
$989,900
701 River Road, Eliot, ME 03903
4beds
2,460sqft
Single Family Residence
Built in 2005
2 Acres Lot
$1,005,500 Zestimate®
$402/sqft
$3,540 Estimated rent
Home value
$1,005,500
$905,000 - $1.12M
$3,540/mo
Zestimate® history
Loading...
Owner options
Explore your selling options
What's special
With water views of Sturgeon Creek, discover the charm and elegance of this gorgeous 4 bedroom home nestled on desirable River Road. The residence is perfectly sited away from the street on a well landscaped 2-acre lot featuring stone wall hardscaping, herringbone brick walkways, and granite steps. Inside, the exquisite wide pine flooring, rich cherry cabinetry, and detailed molding add to the home's allure. Relax by the cozy fireplace in the living room with a brick surround and wood mantle or enjoy your morning coffee in the adjacent dining space overlooking the modern kitchen. The kitchen features quartz counters and newer appliances including an induction stove. Transition seamlessly from the kitchen to the formal dining room, which flows into a sunny den, making the first floor perfect for entertaining. The entry foyer with a stunning exposed brick wall connects these living spaces and leads you upstairs to the second floor, where you'll find four generously sized bedrooms. The spacious primary suite boasts a walk-in closet with a custom built-in storage system and bath complete with a soaking tub and separate shower. The three additional bedrooms, currently utilized as a guest room and two offices, share a full hall bath. The attached two-car garage includes an unfinished second story of approx. 450 square feet, ideal for storage or future expansion. The walk-out full daylight basement offers the possibility to finish and currently includes a workshop and a wood-burning stove. This home is equipped with modern systems, including an auto-start whole home generator, high-quality Buderus boiler, a 3-flue chimney, a comprehensive water softener/filtration system, and a wireless Ring security system. Outside, the backyard features a 12'x16' composite deck & a 12'x24' shed designed to support a car or heavy equipment. This location offers outstanding accessibility only 15 minutes to Kittery or Portsmouth, and one hour to Boston
Zillow last checked: 8 hours ago
Listing updated: February 12, 2025 at 07:34am
Listed by:
Anne Erwin Sotheby's International Realty 207-363-6640
Bought with:
New Space Real Estate, LLC
Source: Maine Listings,MLS#: 1604899
Facts & features
Interior
Bedrooms & bathrooms
- Bedrooms: 4
- Bathrooms: 3
- Full bathrooms: 2
- 1/2 bathrooms: 1
Primary bedroom
- Features: Built-in Features, Closet, Full Bath, Separate Shower, Soaking Tub, Suite, Walk-In Closet(s)
- Level: Second
- Area: 243.11 Square Feet
- Dimensions: 15.1 x 16.1
Bedroom 2
- Features: Closet
- Level: Second
- Area: 170.1 Square Feet
- Dimensions: 12.6 x 13.5
Bedroom 3
- Features: Built-in Features, Walk-In Closet(s)
- Level: Second
- Area: 148.8 Square Feet
- Dimensions: 12.4 x 12
Bedroom 4
- Features: Closet
- Level: Second
- Area: 144 Square Feet
- Dimensions: 12 x 12
Den
- Level: First
- Area: 203.45 Square Feet
- Dimensions: 12.11 x 16.8
Dining room
- Level: First
- Area: 168.98 Square Feet
- Dimensions: 11.9 x 14.2
Kitchen
- Features: Eat-in Kitchen, Kitchen Island, Pantry
- Level: First
- Area: 284.13 Square Feet
- Dimensions: 23.1 x 12.3
Living room
- Features: Wood Burning Fireplace
- Level: First
- Area: 226.27 Square Feet
- Dimensions: 12.1 x 18.7
Heating
- Baseboard, Hot Water
Cooling
- None
Appliances
- Included: Dishwasher, Dryer, Microwave, Electric Range, Refrigerator, Washer, ENERGY STAR Qualified Appliances
Features
- Pantry, Shower, Storage, Walk-In Closet(s), Primary Bedroom w/Bath
- Flooring: Carpet, Wood
- Doors: Storm Door(s)
- Windows: Low Emissivity Windows
- Basement: Doghouse,Interior Entry,Daylight,Full,Unfinished
- Number of fireplaces: 2
Interior area
- Total structure area: 2,460
- Total interior livable area: 2,460 sqft
- Finished area above ground: 2,460
- Finished area below ground: 0
Property
Parking
- Total spaces: 2
- Parking features: Gravel, 5 - 10 Spaces, Garage Door Opener, Storage
- Attached garage spaces: 2
Features
- Patio & porch: Deck, Porch
- Has view: Yes
- View description: Scenic, Trees/Woods
- Body of water: Sturgeon Creek
Lot
- Size: 2 Acres
- Features: Near Town, Rural, Level, Open Lot, Landscaped, Wooded
Details
- Additional structures: Shed(s)
- Parcel number: ELIOM60B24L
- Zoning: SD- Suburban
- Other equipment: Cable, Generator
Construction
Type & style
- Home type: SingleFamily
- Architectural style: Colonial
- Property subtype: Single Family Residence
Materials
- Wood Frame, Clapboard, Wood Siding
- Roof: Pitched,Shingle
Condition
- Year built: 2005
Utilities & green energy
- Electric: Circuit Breakers, Underground
- Sewer: Private Sewer
- Water: Private, Well
Green energy
- Energy efficient items: Ceiling Fans, Thermostat
- Water conservation: Low Flow Commode, Low-Flow Fixtures
Community & neighborhood
Location
- Region: Eliot
Other
Other facts
- Road surface type: Paved
Price history
| Date | Event | Price |
|---|---|---|
| 2/12/2025 | Sold | $989,900$402/sqft |
Source: | ||
| 2/12/2025 | Pending sale | $989,900$402/sqft |
Source: | ||
| 1/16/2025 | Contingent | $989,900$402/sqft |
Source: | ||
| 10/30/2024 | Price change | $989,900-5.6%$402/sqft |
Source: | ||
| 10/8/2024 | Price change | $1,049,000-8.7%$426/sqft |
Source: | ||
Public tax history
| Year | Property taxes | Tax assessment |
|---|---|---|
| 2024 | $9,401 +1.2% | $793,300 +4.6% |
| 2023 | $9,290 +4.7% | $758,400 +3.4% |
| 2022 | $8,872 +44.8% | $733,200 +61.5% |
Find assessor info on the county website
Neighborhood: South Eliot
Nearby schools
GreatSchools rating
- 9/10Eliot Elementary SchoolGrades: PK-3Distance: 2.6 mi
- 8/10Marshwood Middle SchoolGrades: 6-8Distance: 1.4 mi
- 9/10Marshwood High SchoolGrades: 9-12Distance: 3.8 mi

Get pre-qualified for a loan
At Zillow Home Loans, we can pre-qualify you in as little as 5 minutes with no impact to your credit score.An equal housing lender. NMLS #10287.
Sell for more on Zillow
Get a free Zillow Showcase℠ listing and you could sell for .
$1,005,500
2% more+ $20,110
With Zillow Showcase(estimated)
$1,025,610
